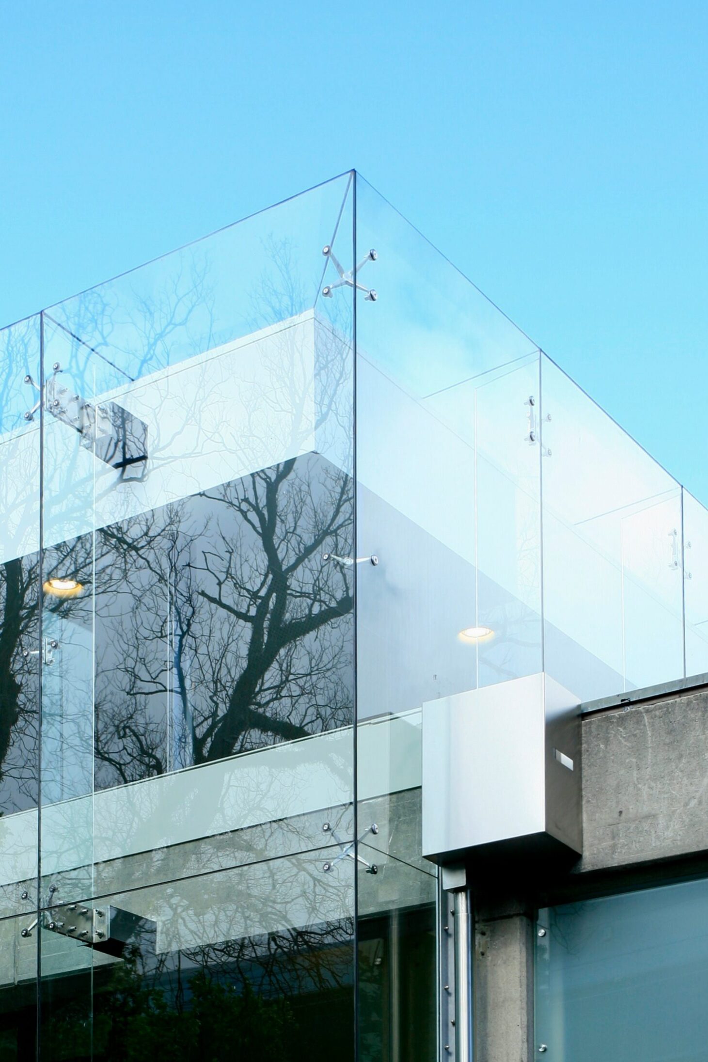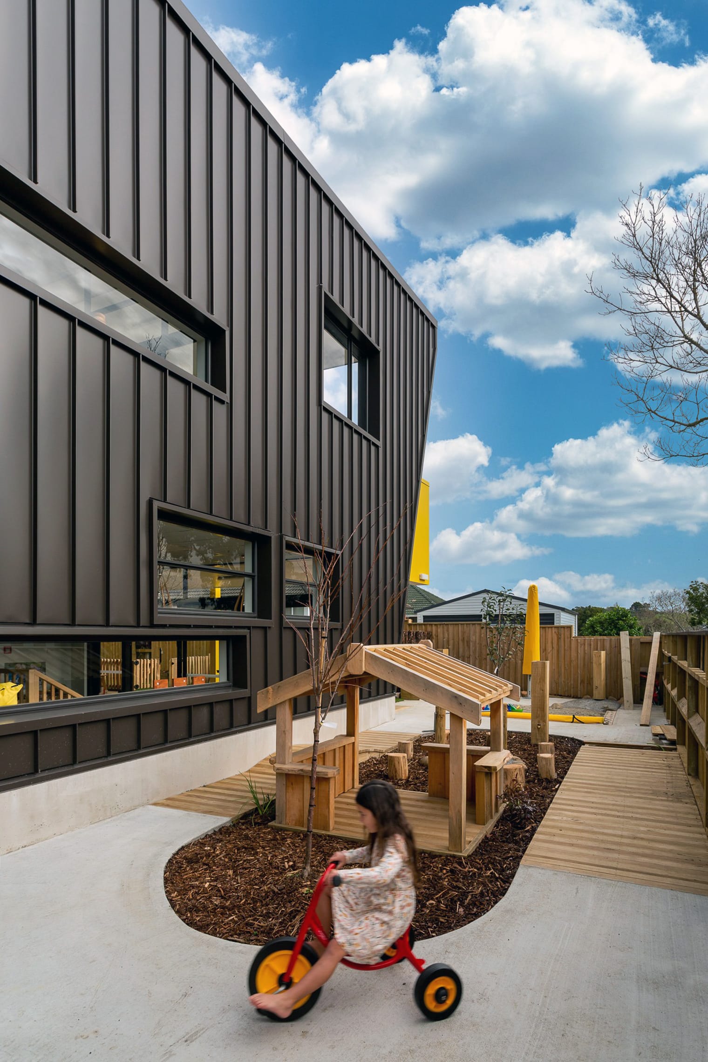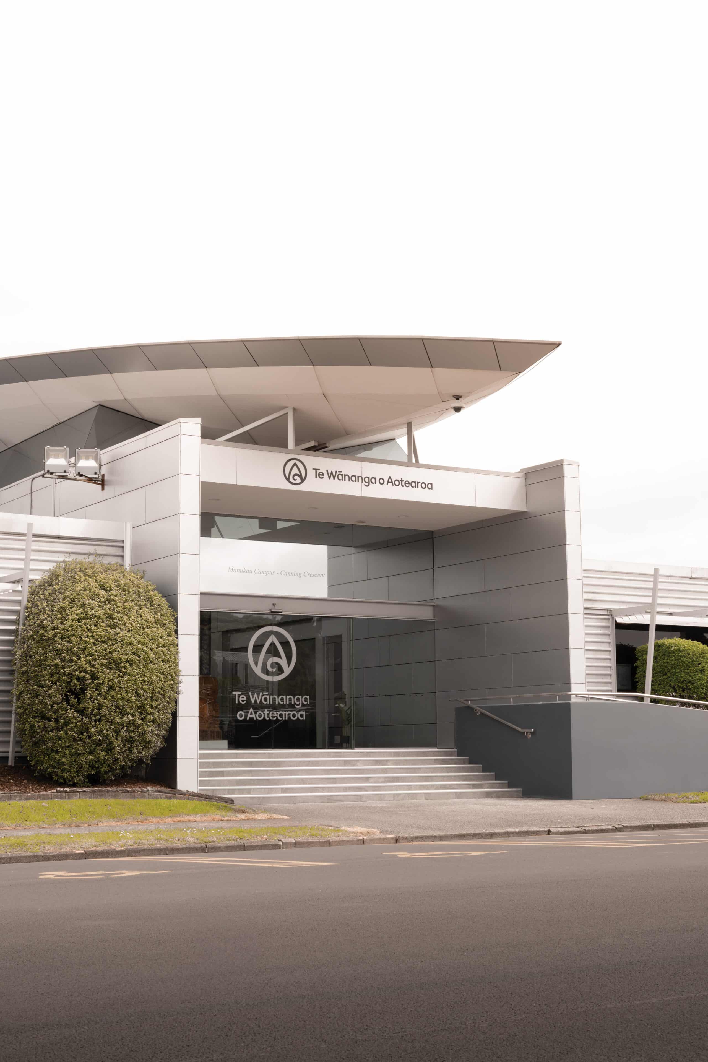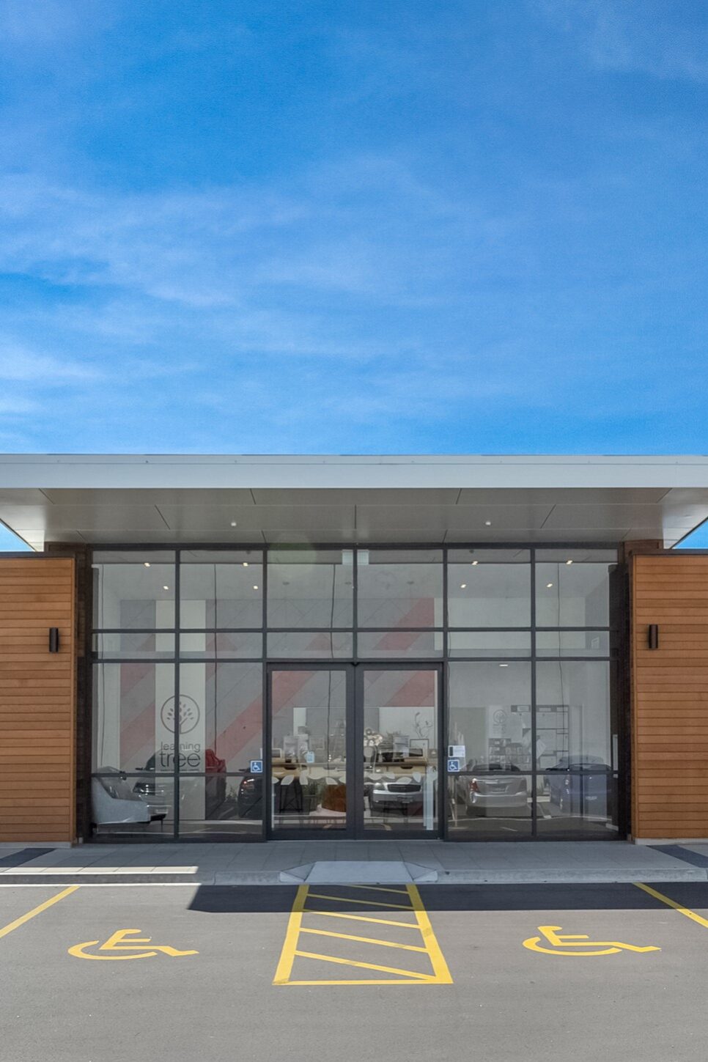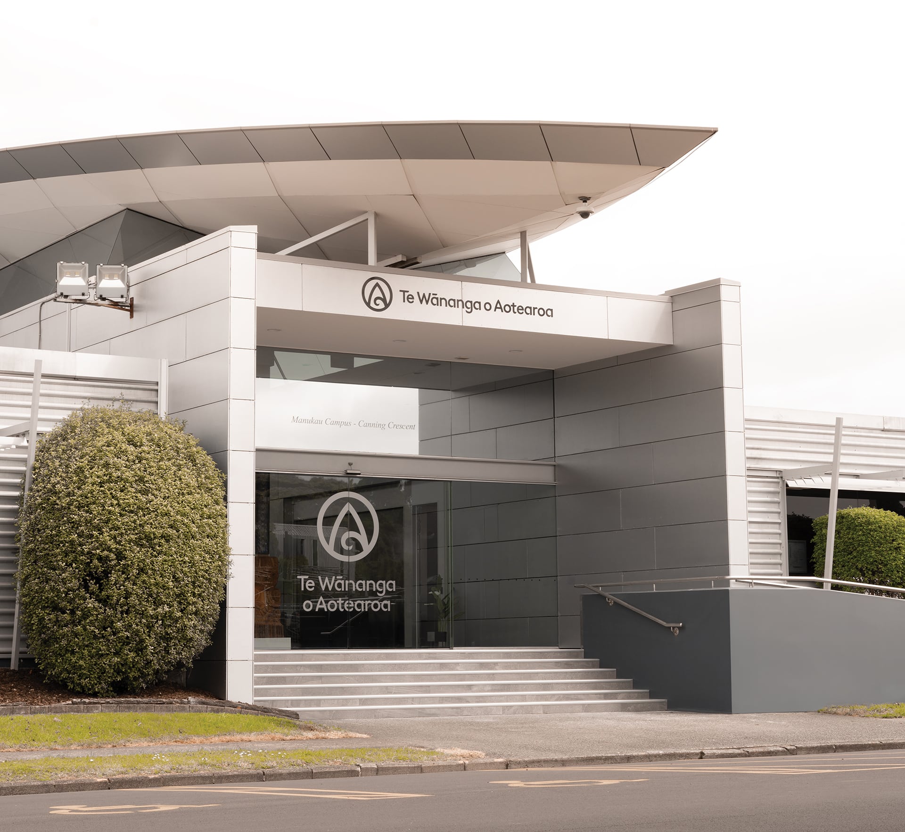
CLIENT
Te Wānanga O Aotearoa
LOCATION
CBD, Auckland
CATEGORY
Education
SIZE
10,000m2
COMPLETED
2008
Architecture that connects the local community.
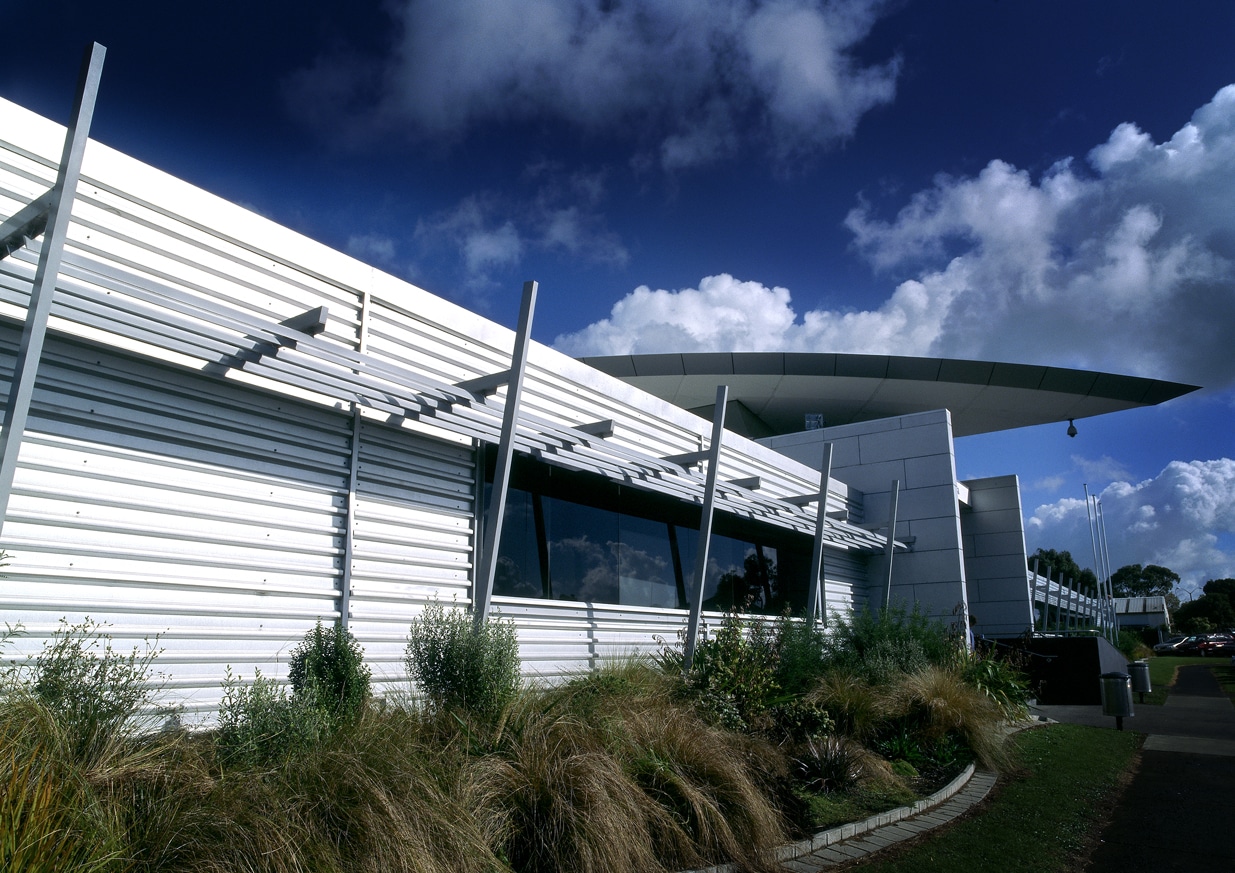
A decommissioned 10,000m² low stud factory was reinvented as a state of the art tertiary education facility.
The design was a result of a collaborative process which reflects Te Wānanga O Aotearoa’s commitment to cultural design and natural materials. The building intends to inspire both students and the local surrounding community to participate in tertiary education.

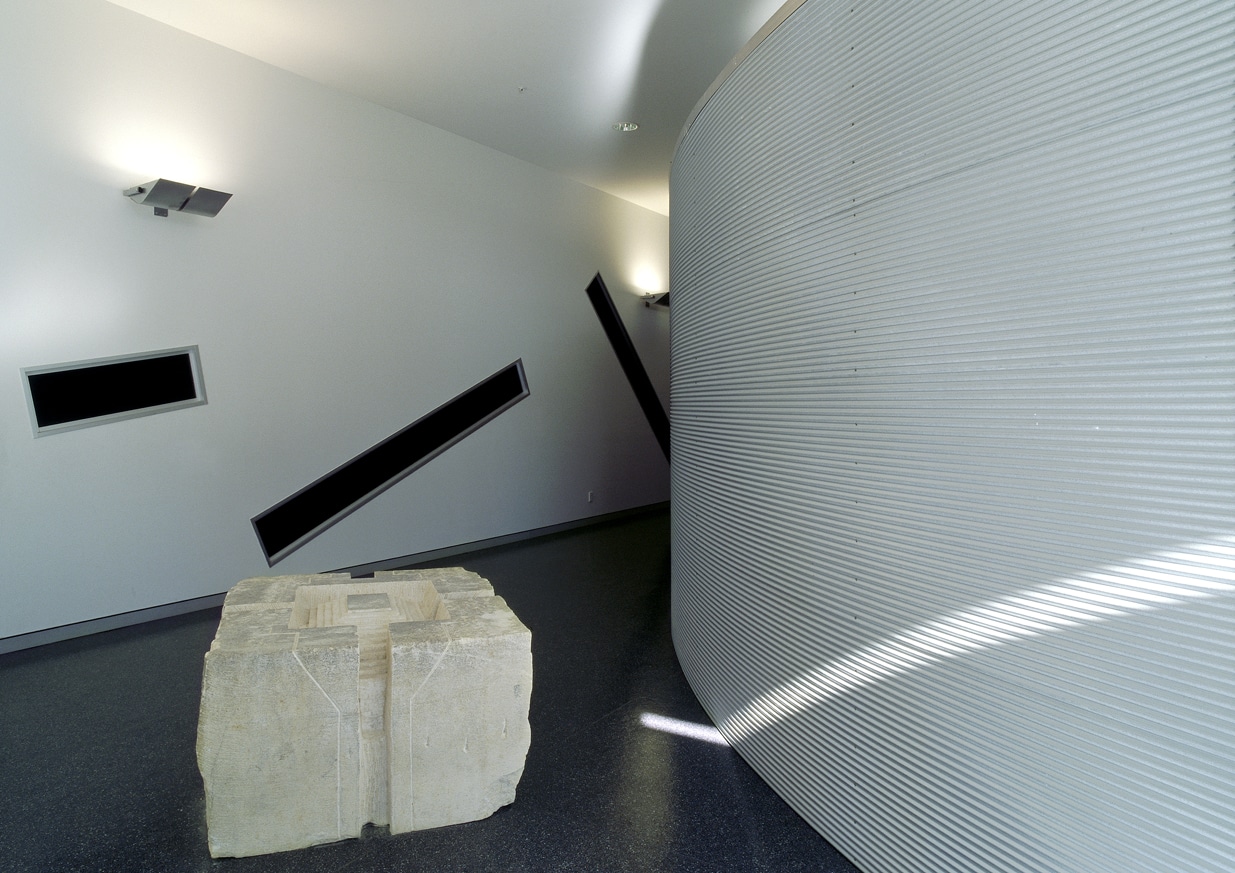
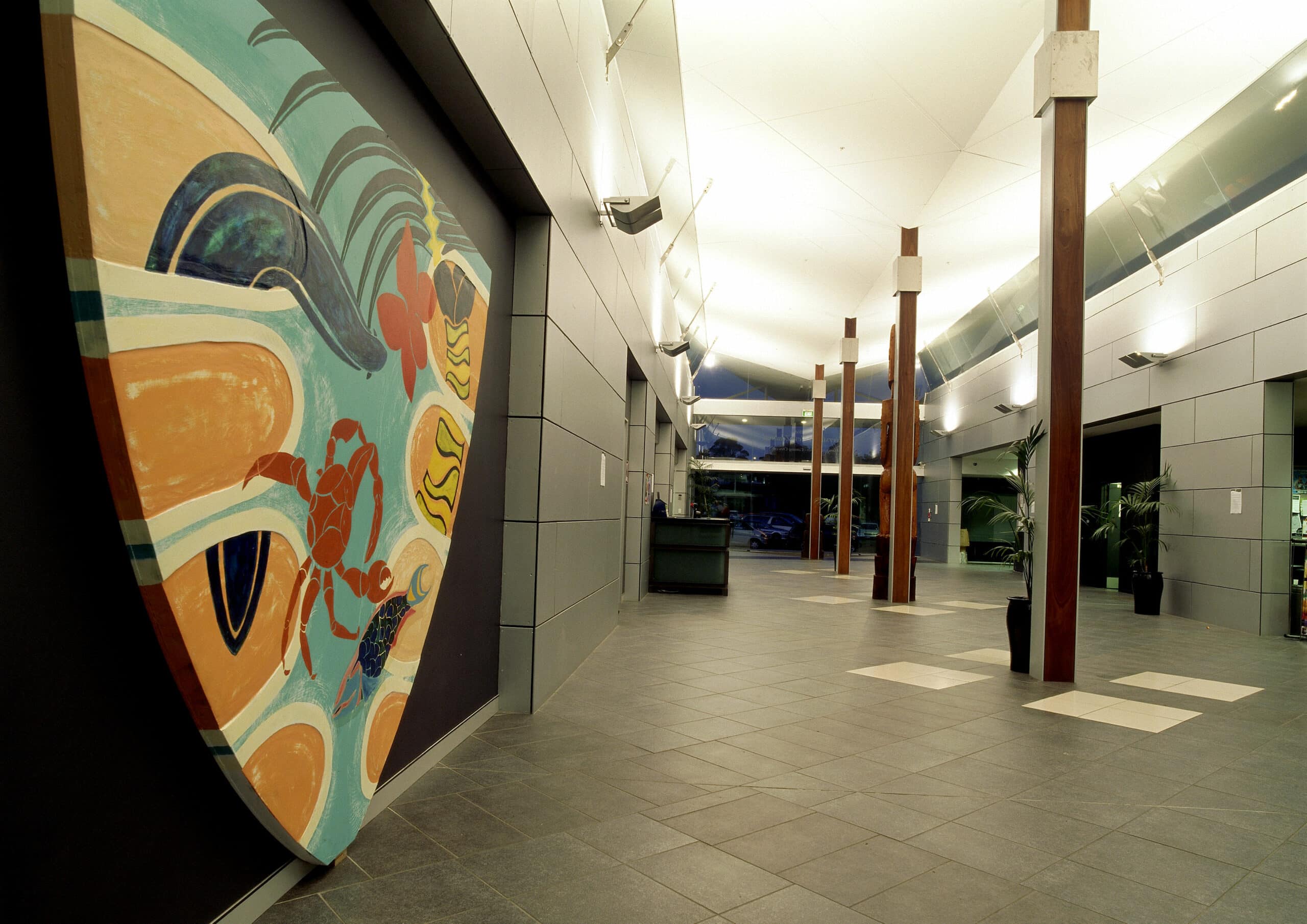
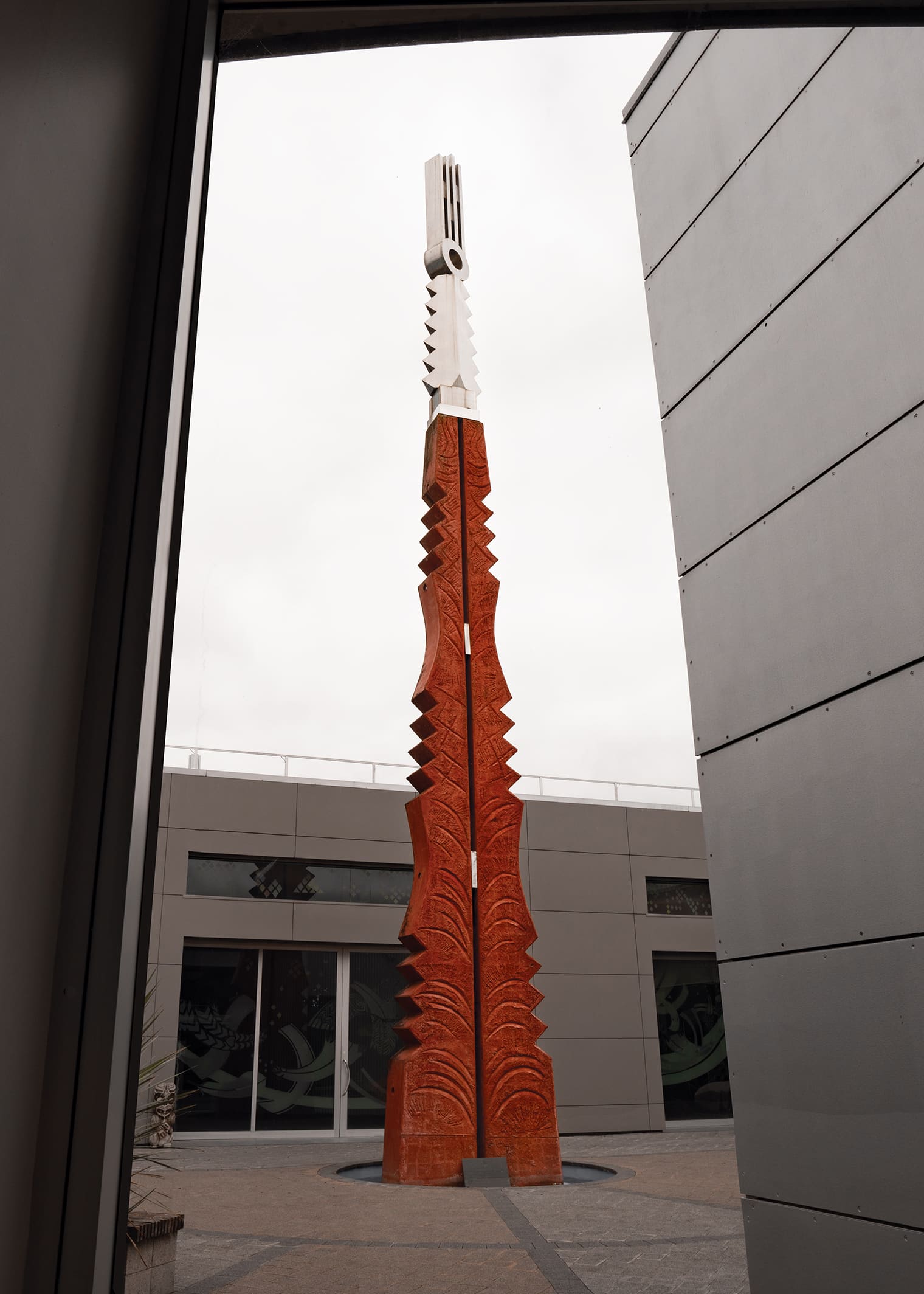
The Trade and Technology Campus provides a 250 seat multi use theatre, a 100-seat computer teaching lab, dance studios, eight classrooms, a graphic and web design school and a trade education centre.
The design allows traditional and contemporary Māori art to be celebrated throughout the main communal areas.
PROJECT TEAM
- Warren Payne
- Trevor Murray
- Freddy Ng
- Shaun Marlo
- Phila Lagaluga
- Chris Hitchcock
- Kamelia Peneva
- Tracey Wong Too
