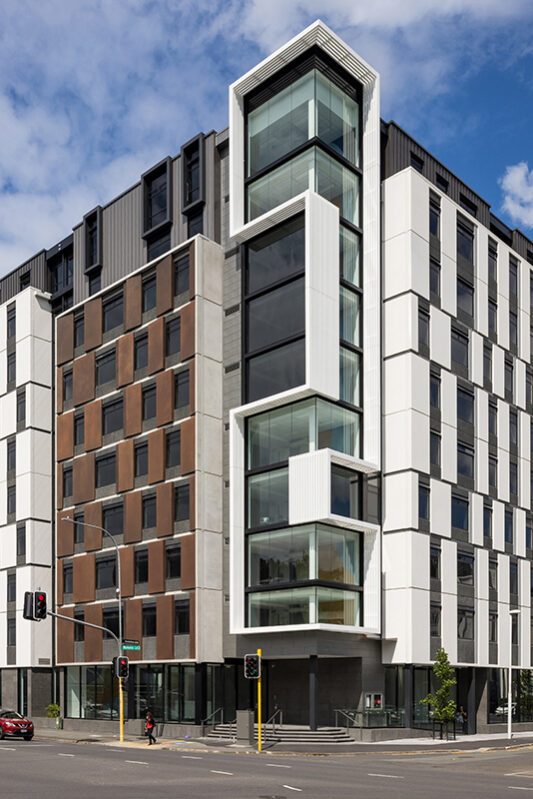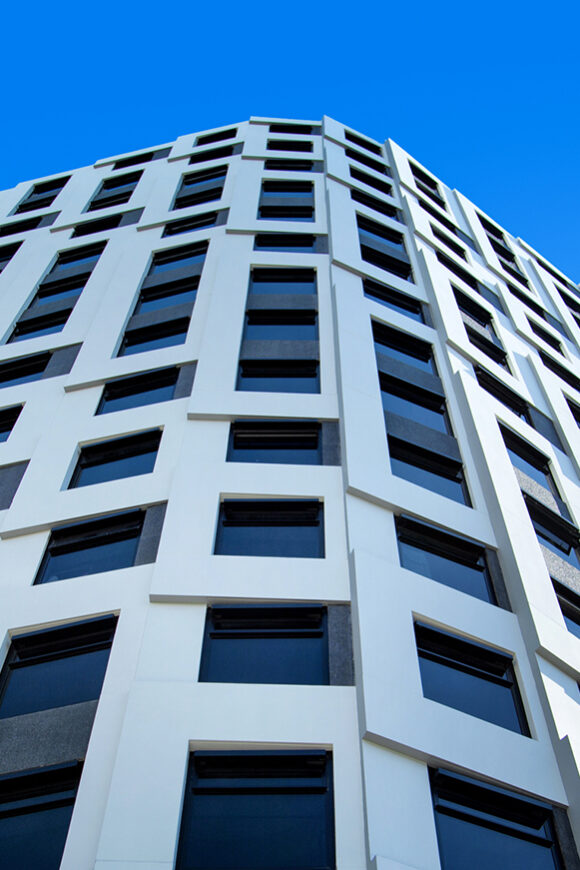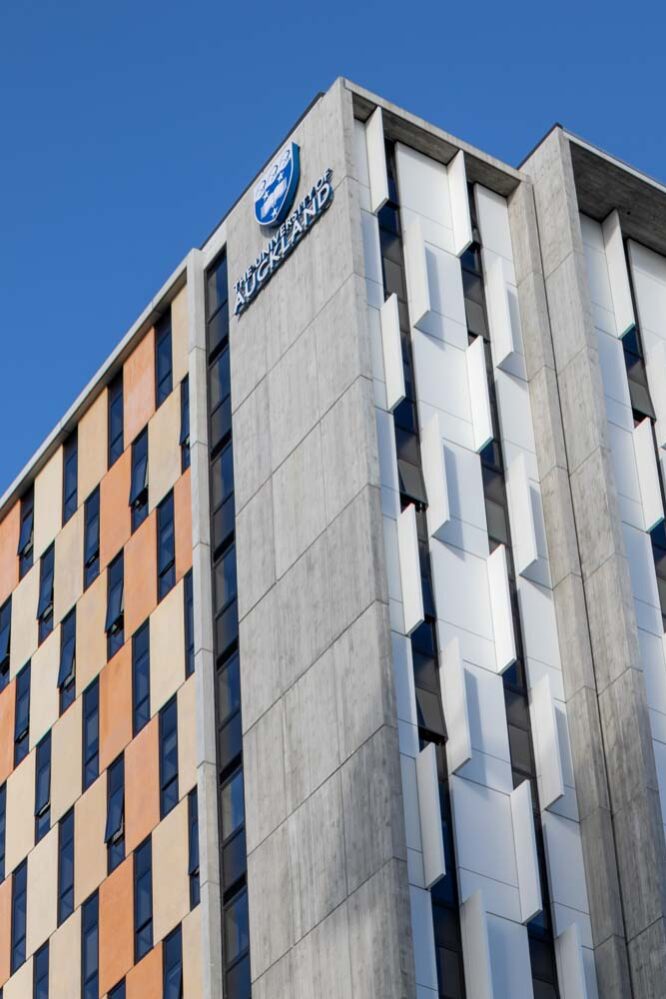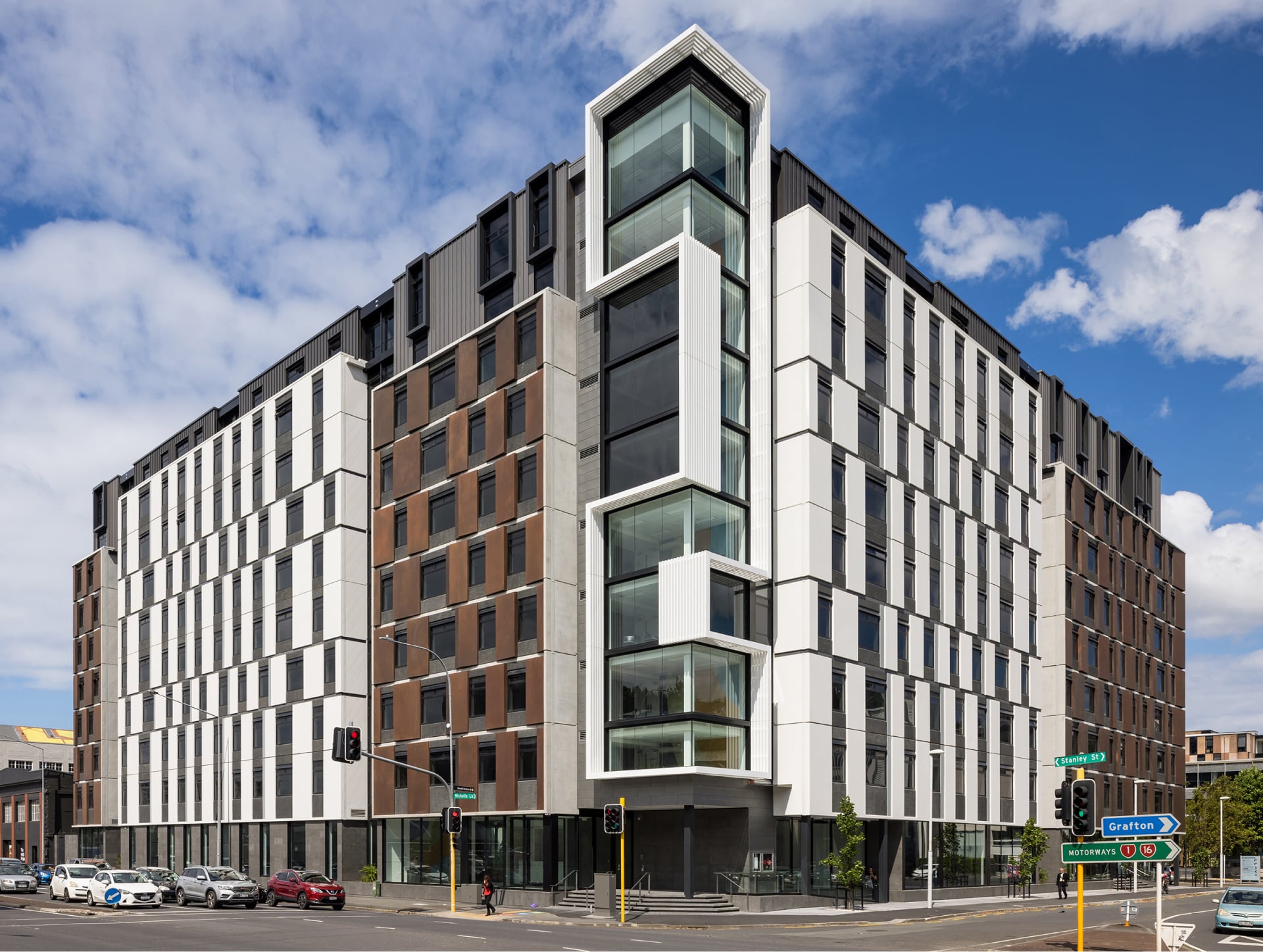
CLIENT
Haydn & Rollett
LOCATION
CBD, Auckland
COMPLETED
2023
CATEGORY
Multi-Residential
AWARDS
- 2024 NZ Commercial Project Residential Gold Award
- 2024 NZ Commercial Project BIM Award
- 2023 NZ Property Council Excellence: Multi-Unit Residential
- 2023 NZ Property Council Best in Category: Multi-Unit Residential
'best in class'- NZs largest student accommodation building offers world class facilities
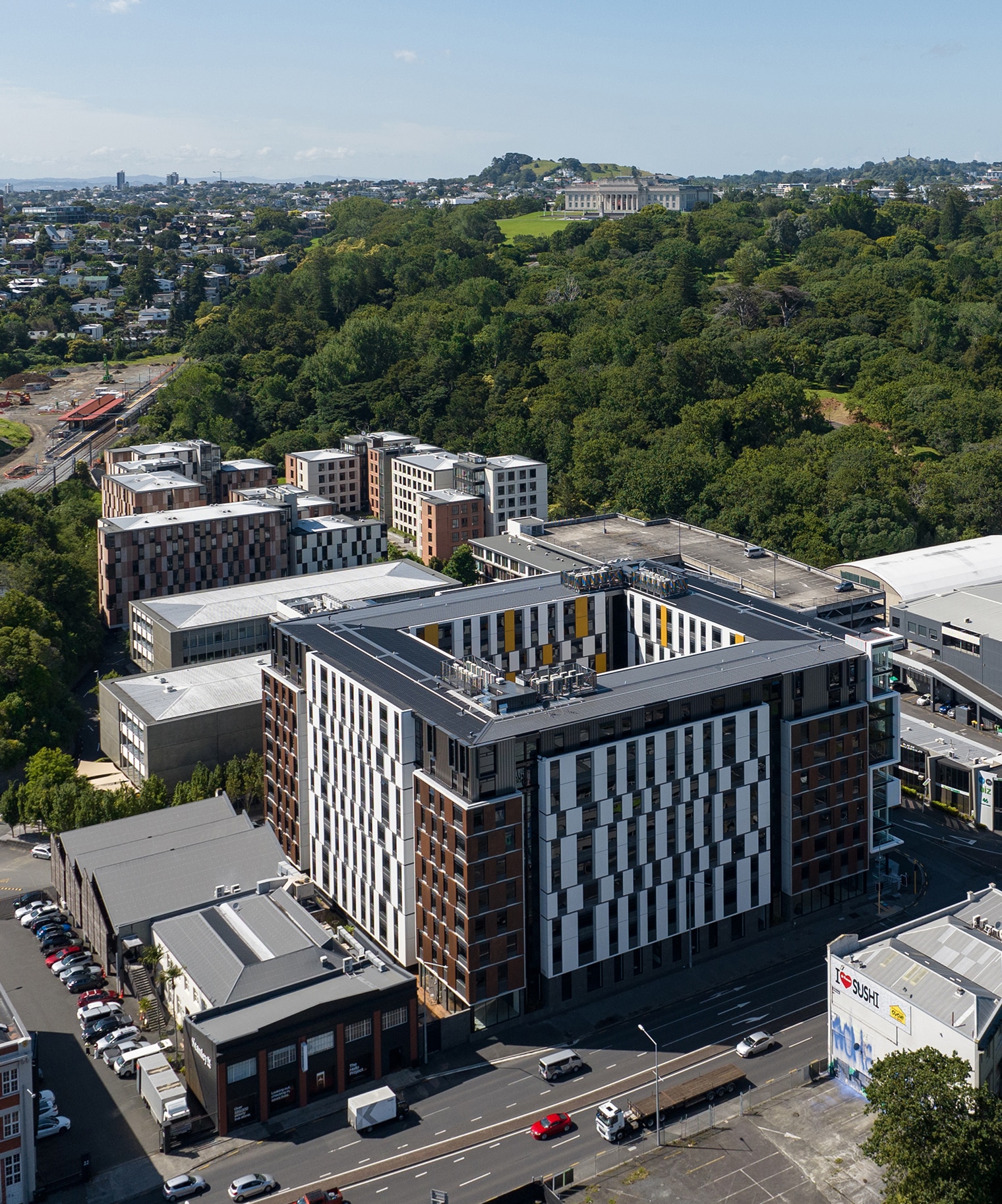
This is a state of the art, 203-apartment, 907-bedroom, student accommodation building for the University of Auckland.
It forms part of the Carlaw Park student village precinct, which collectively offers high-quality student apartment living for 1600 students, all within easy proximity of the university’s city campus and the Parnell train station.
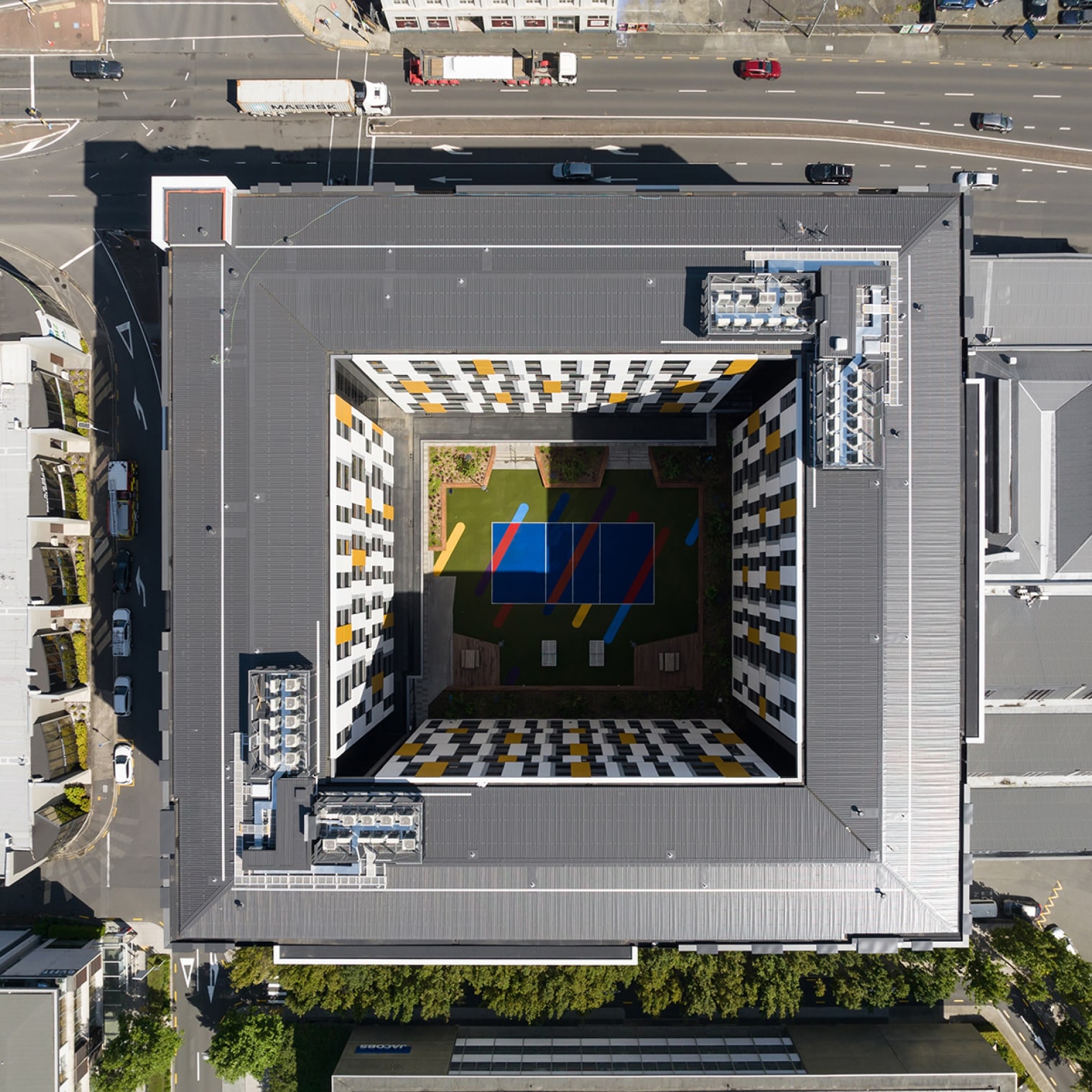
The client wished to leverage their knowledge gained from the successful earlier stages of the precinct to create a world-class accommodation facility. The brief was for a collaborative design approach that would incorporate the successful and popular aspects of the earlier Carlaw Park student villages into an ‘apartment style’ accommodation building, which would encourage a strong sense of community via the provision of generous communal areas.
The brief balanced seeking the greatest number of student bedrooms while not compromising on occupant amenity. Workshops with student user groups and the university helped to inform the provision of communal spaces, adding elements such as cinema rooms, gaming areas, retail, communal kitchens, music rooms, e-bike storage, and study spaces.
The square site, bounded by roads on three sides, led to an investigation of a central courtyard typology as the design response. This allowed for the maximum number of rooms while also maximising outlook distances between apartments. It created a sheltered, yet vibrant outdoor courtyard space, visible from throughout the development, which encourages social interaction and recreation for the residents.
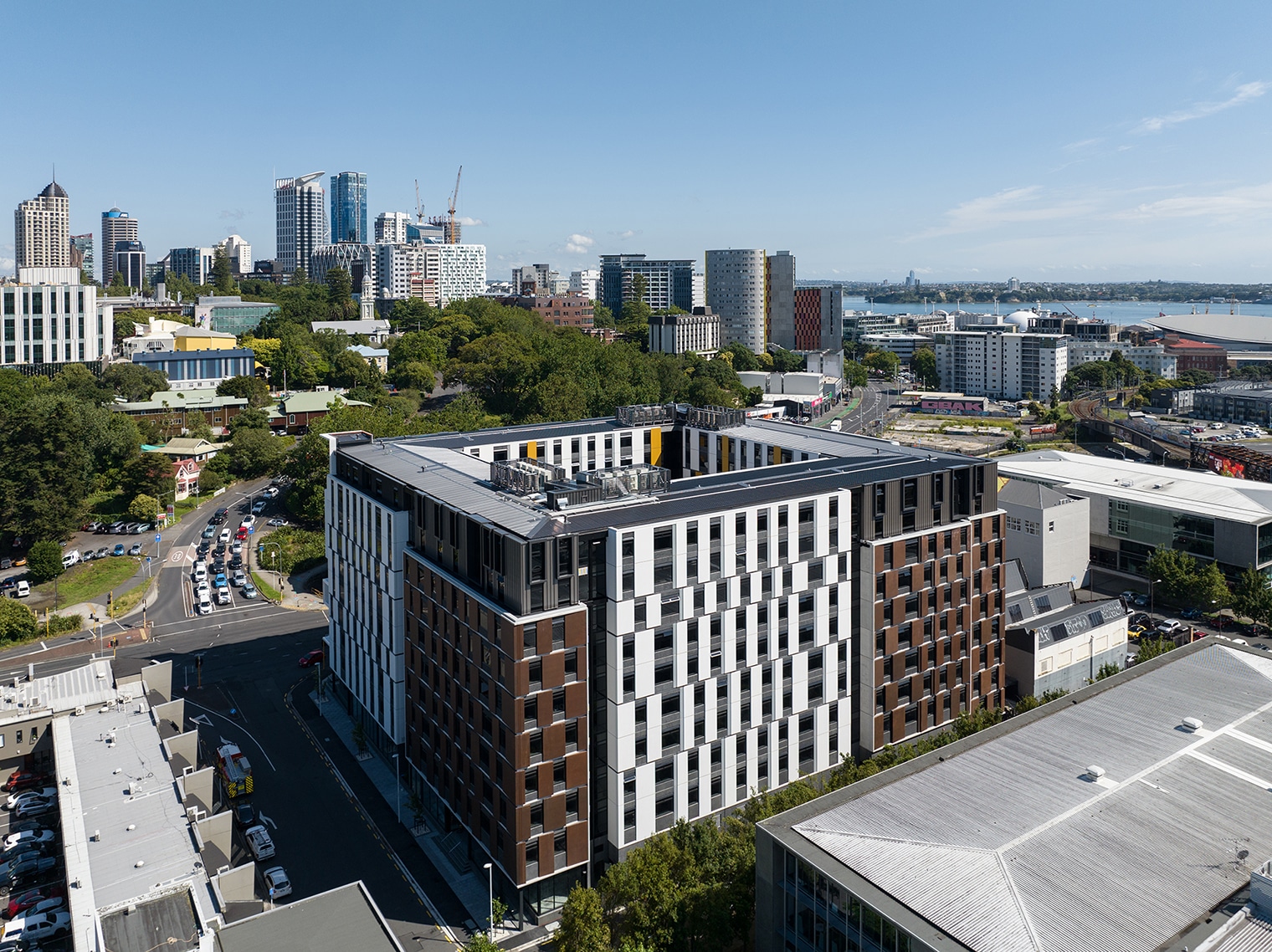
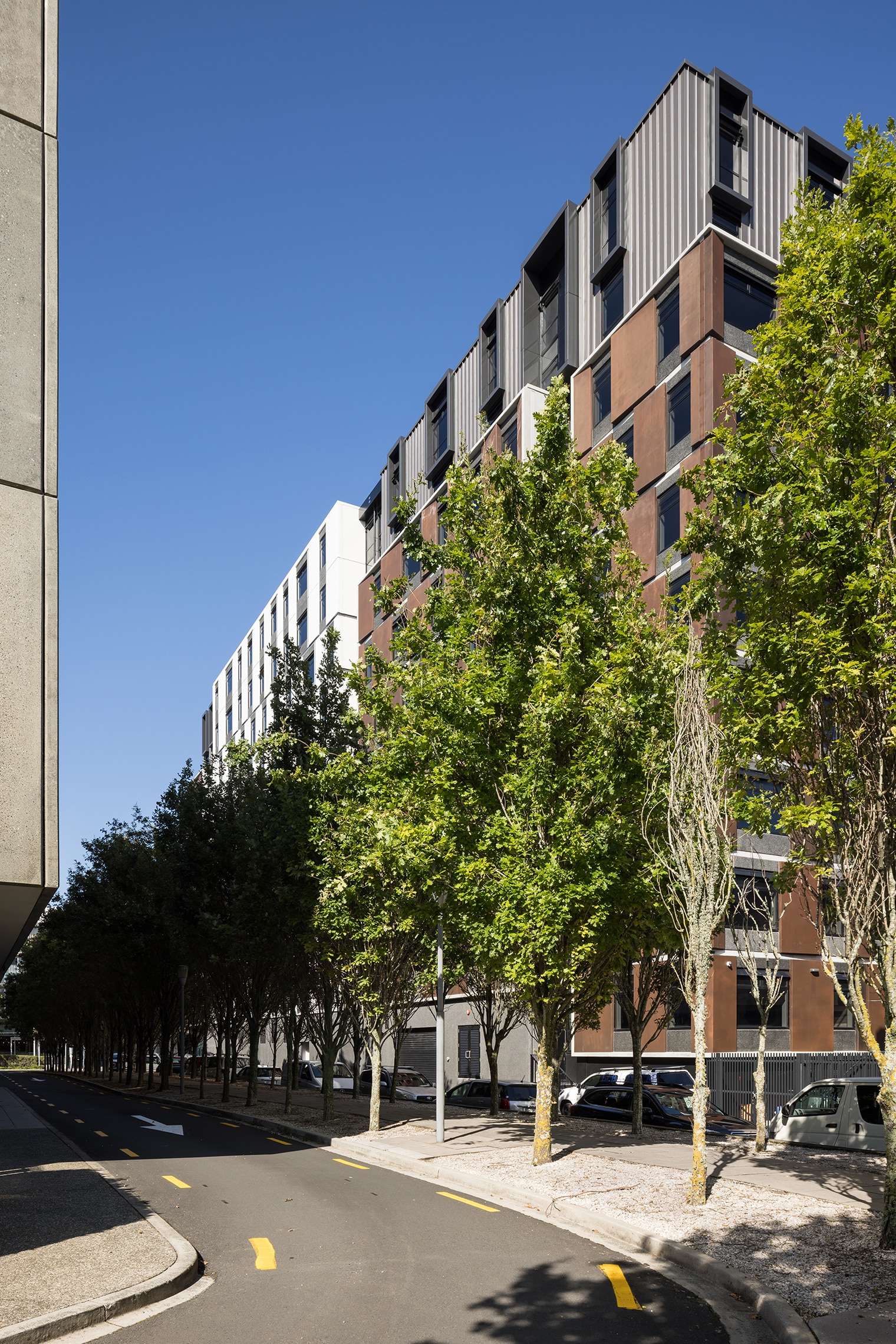
The buildings massing is broken down to emulate the appearance of a series of multiple buildings.
The top floors of the building are recessed to evoke the appearance of a mansard roof, reducing the visual height of these areas. The glazed communal spaces at ground level activate the street façade and enhance the pedestrian experience for students.
The southwest corner was conceived as a glazed lantern that runs the height of the building marking the main entry.
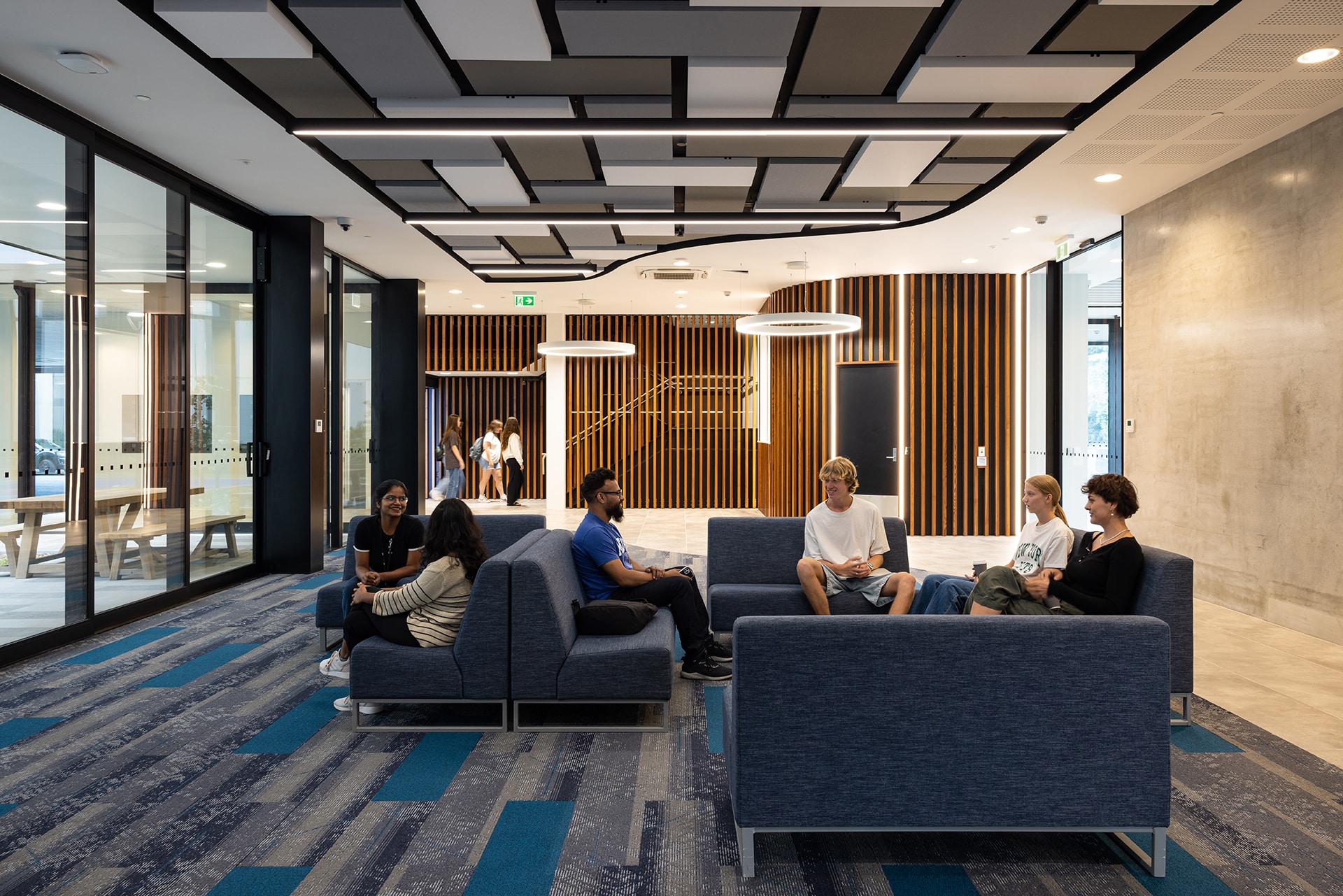

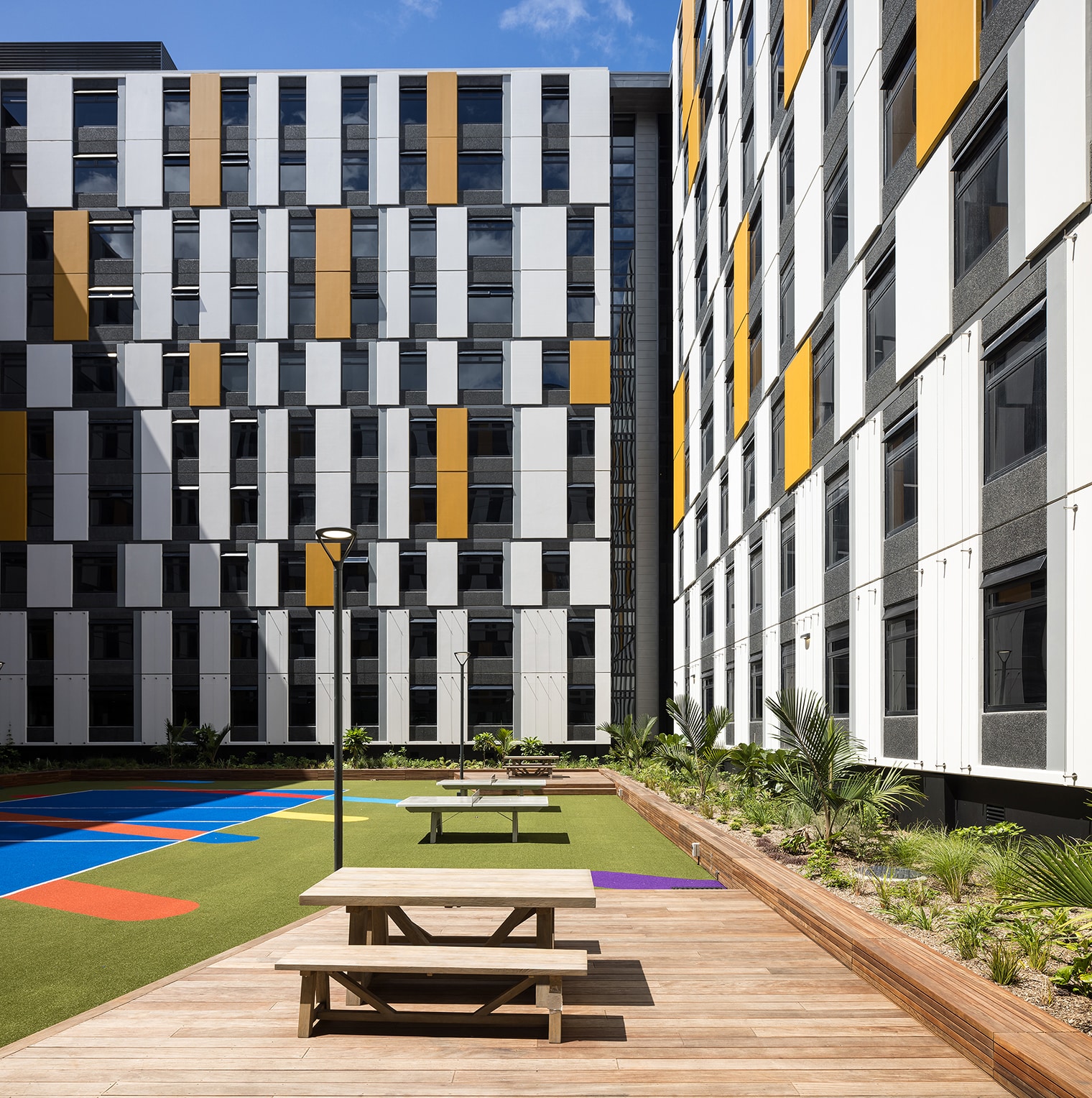

PROJECT TEAM
- Peter Ashton
- Clifford Paul
- Tony Rowell
- Freddy Ng
- Craig Wright
- Craig Ellis
- Kayley Feng
- Simon Arms
- Jeremy van Ryswyk
- Tessa Song
