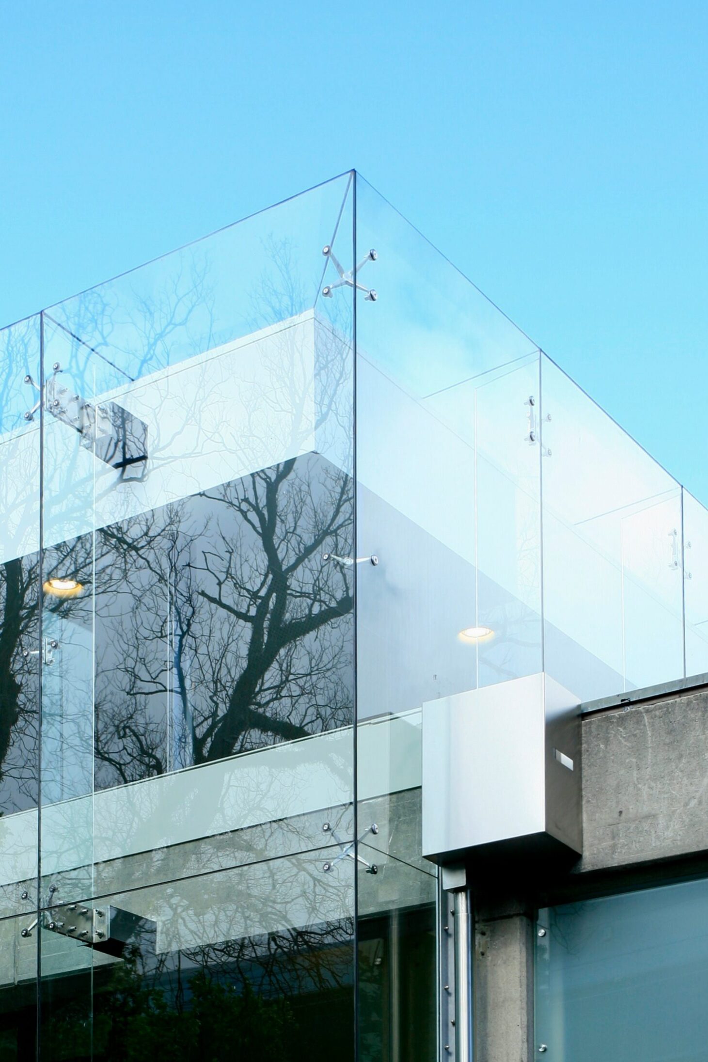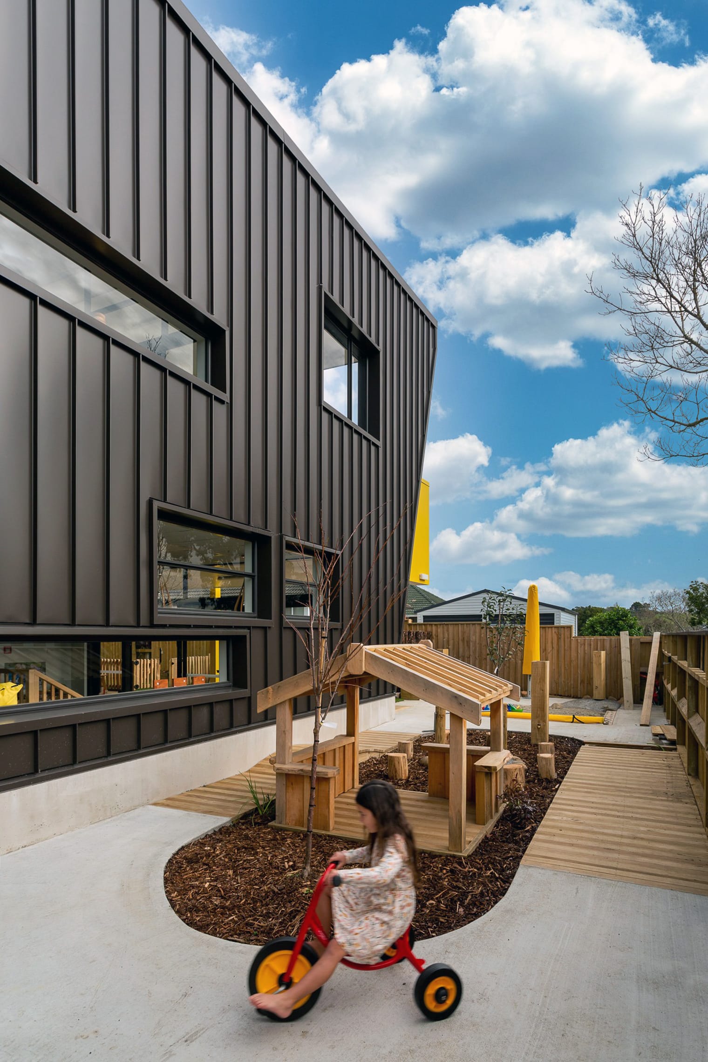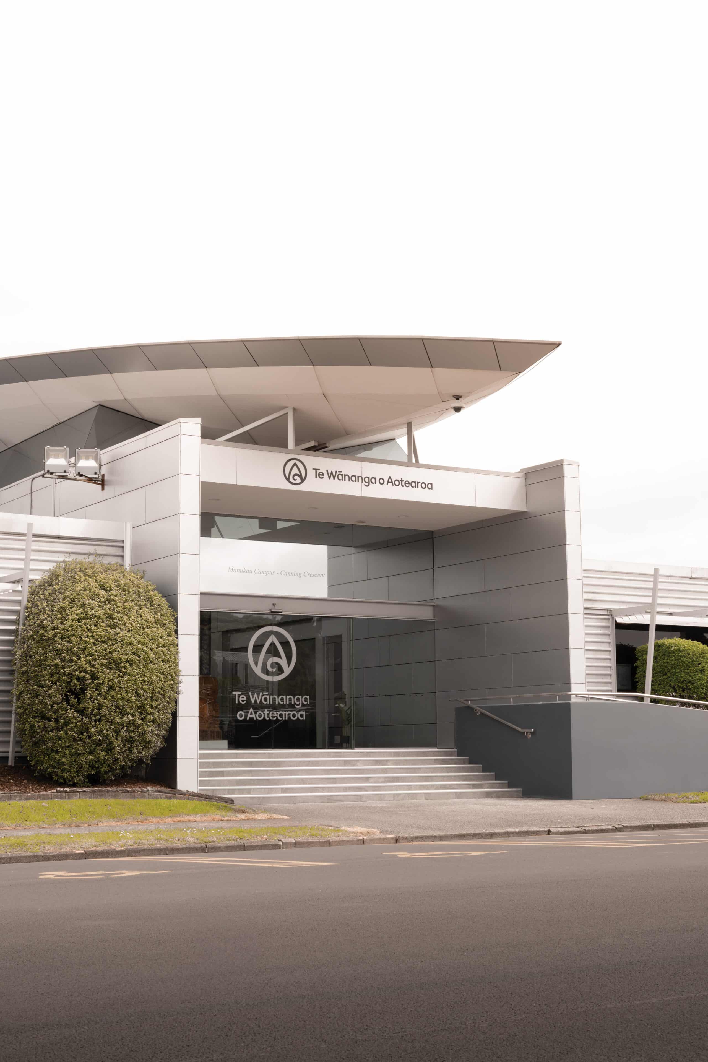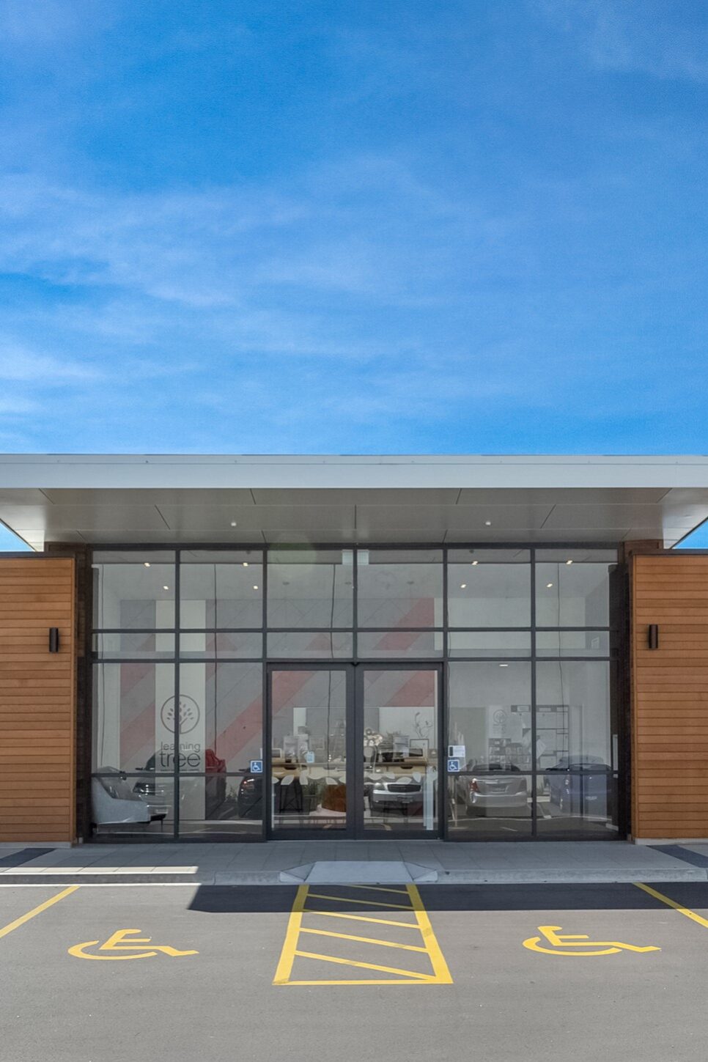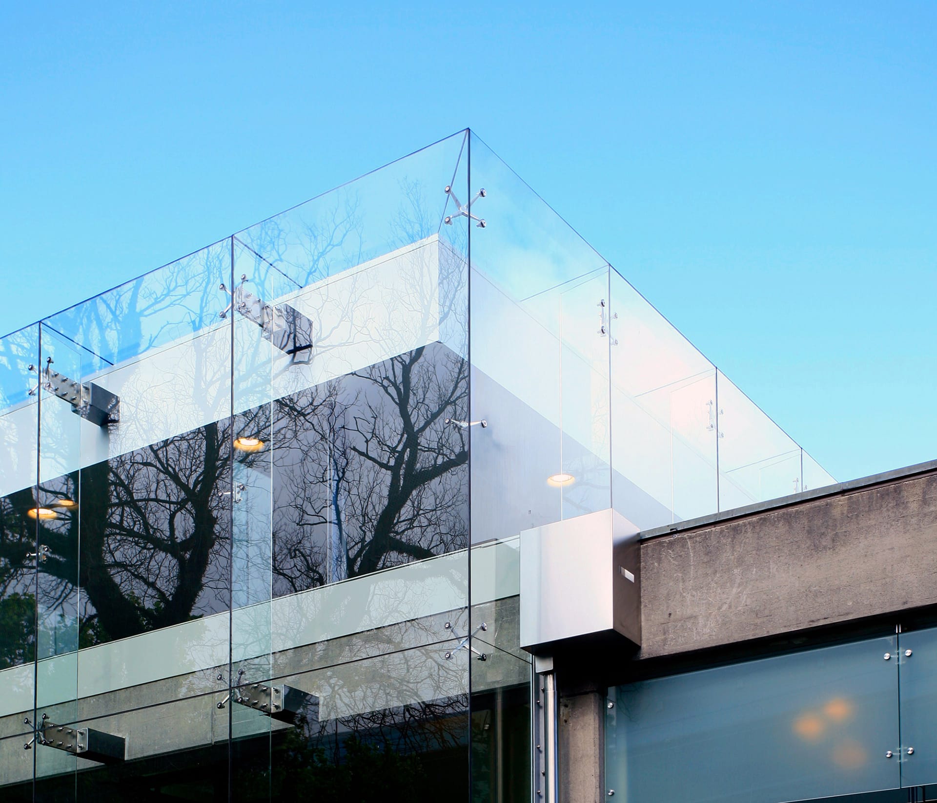
CLIENT
University of Auckland
LOCATION
CBD, Auckland
COMPLETED
2006
CATEGORY
Education
AWARDS
- 2007 NZIA Local Award: Educational
- 2007 Resene Colour Award
- 2007 NZIA Property Council Merit Award
-
2007 Engineering Excellence Awards: Finalist in Construction and Sustainability
Let there be light.
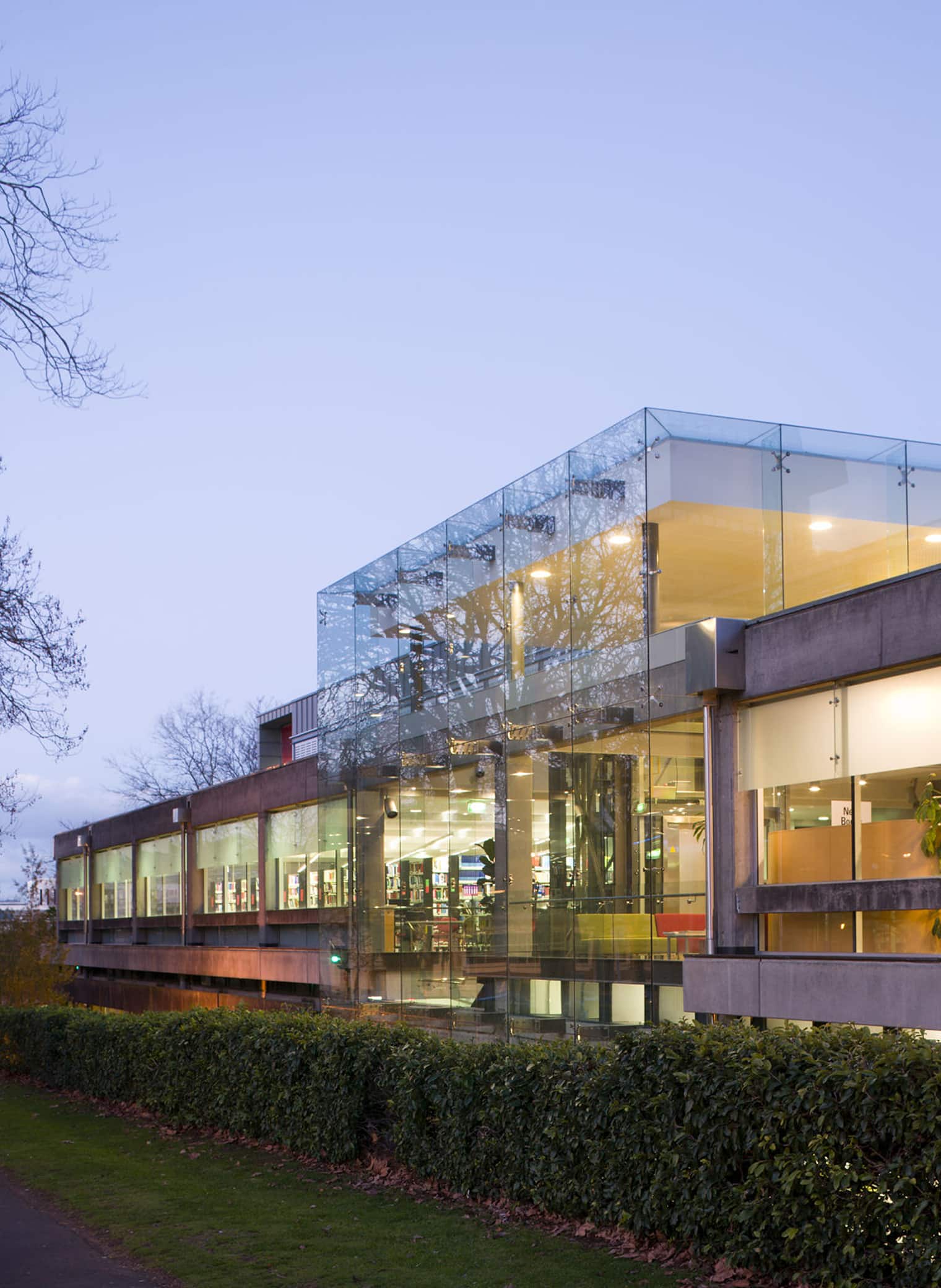
The complex brief involved the refurbishment and extension of an existing three Level 6,000m² wing of the School of Engineering complex to house an expanded 2,000m² library, a new 24-hour Group Study complex, and a new Student and Admin Centre that would form the ‘Public’ front door of the school. The School and Library was required to be fully operational during the project.
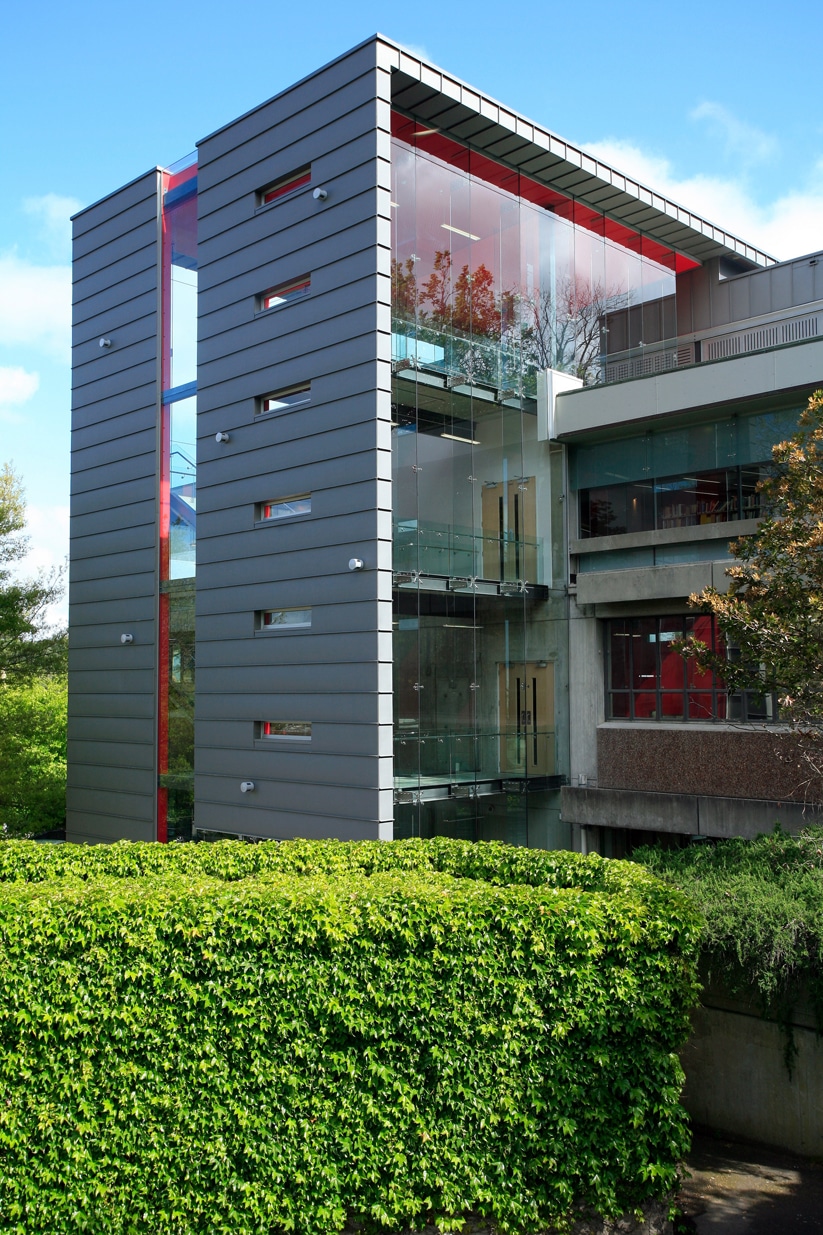
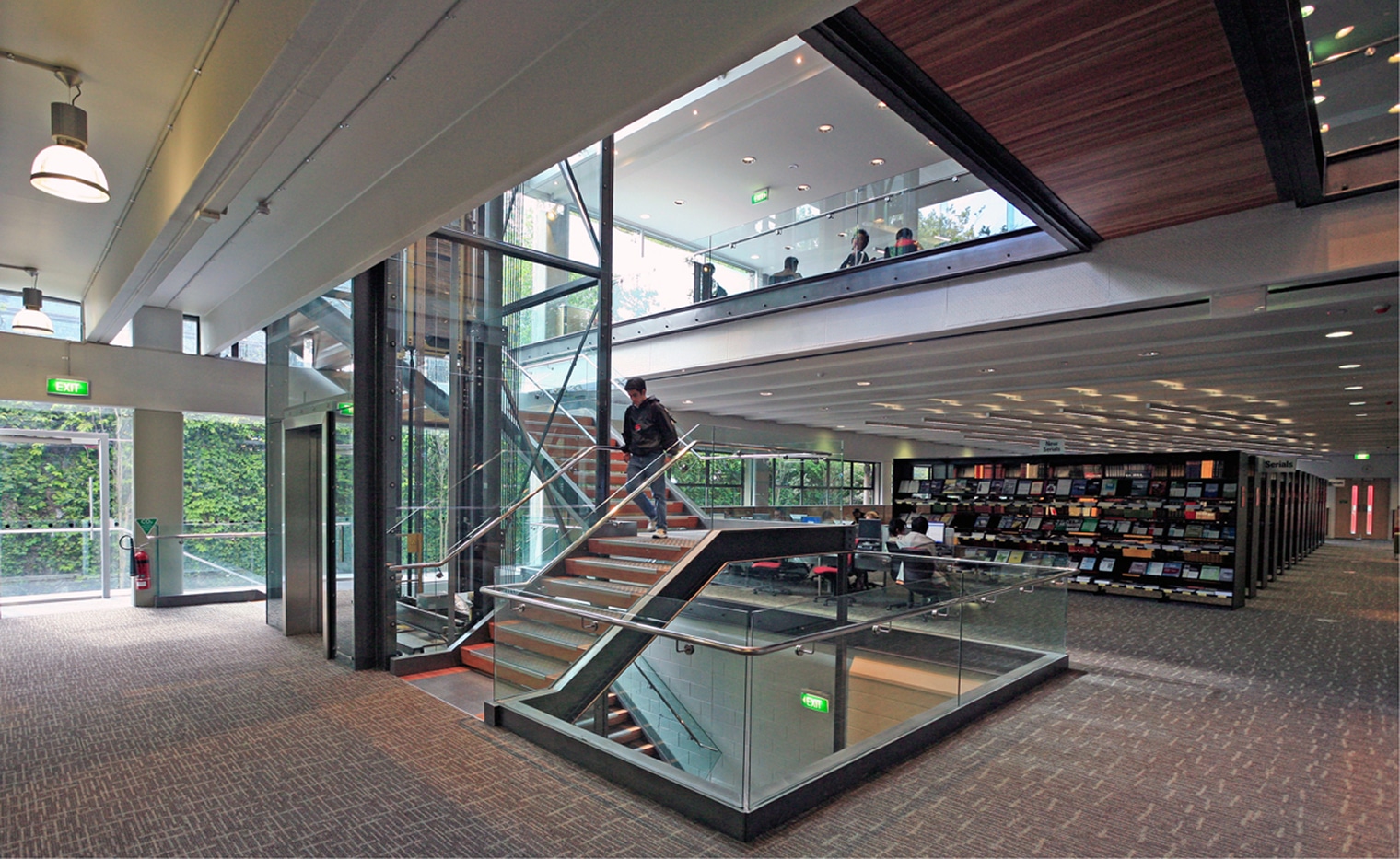
A careful and measured design philosophy was used to respect the brutalist concrete forms of the existing building and to satisfy the City’s Urban Heritage controls that overlay the site.
The transparent connection of the library to the street reinforces the sense of student life within the campus.
Adopting the lightness of touch and transparency of materials used in the School of Engineering Atrium Project this sensitive design delivers controlled daylight into the heart of the Library, explores the expansive views available, and reinforces the building’s street-scape presence within the wider urban university precinct.

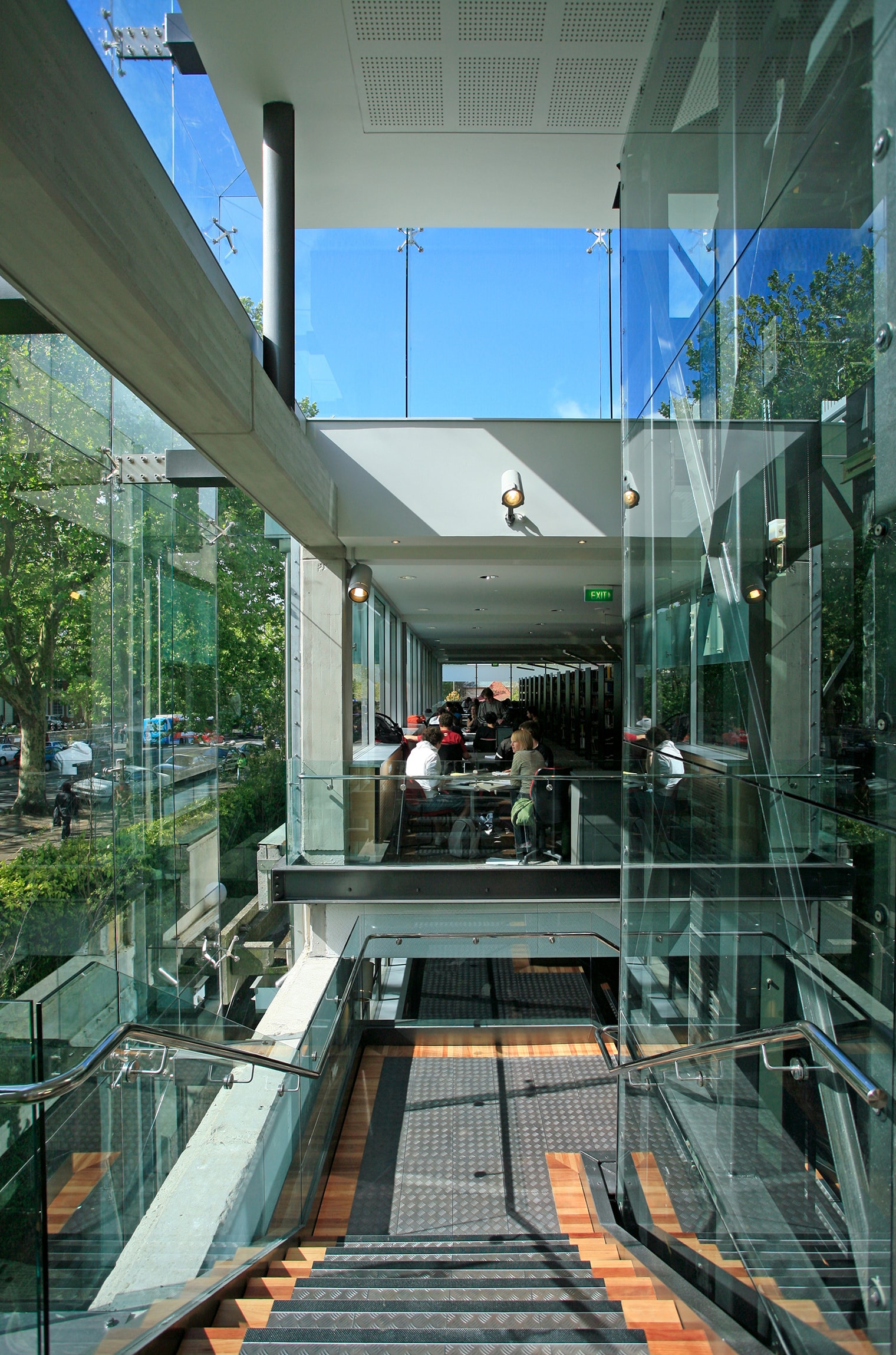
PROJECT TEAM
- Peter Ashton
- Shaun Marlo
- Freddy Ng
- Phila Lagaluga
- Anthea Phillips
- Chito Aragon
- Christiana Herrmann
