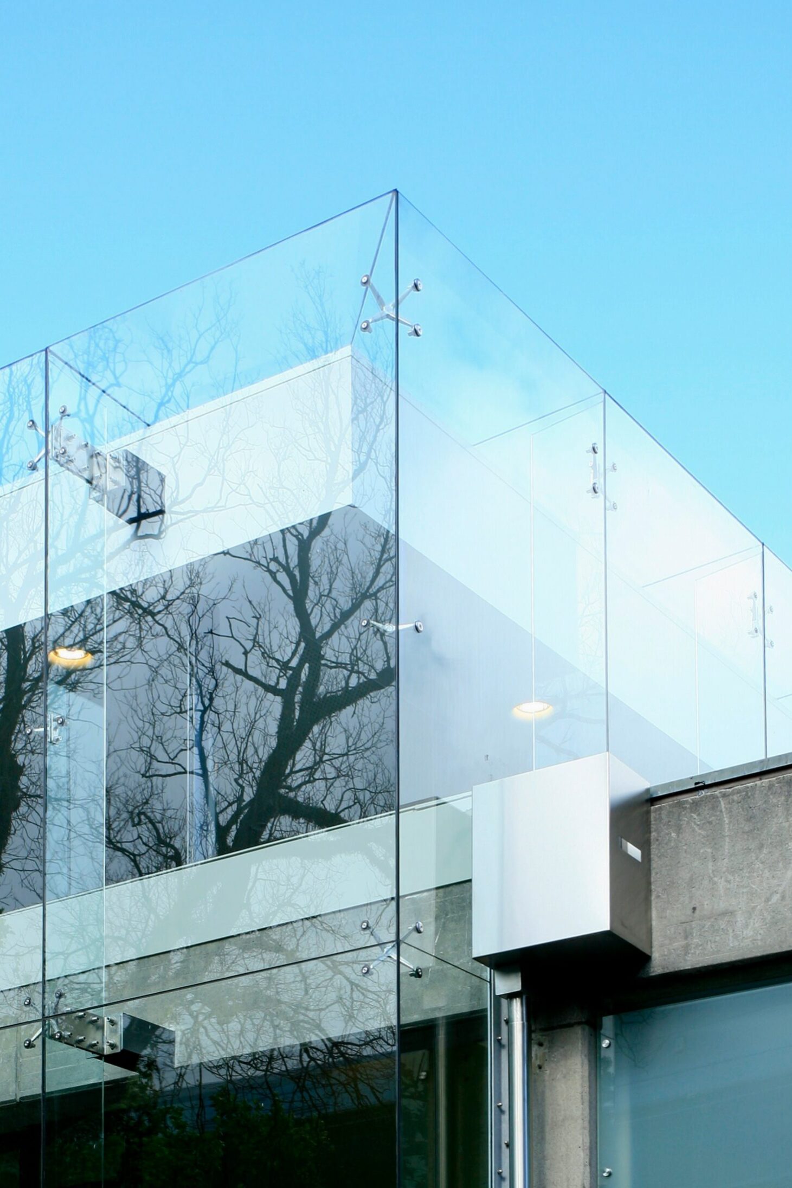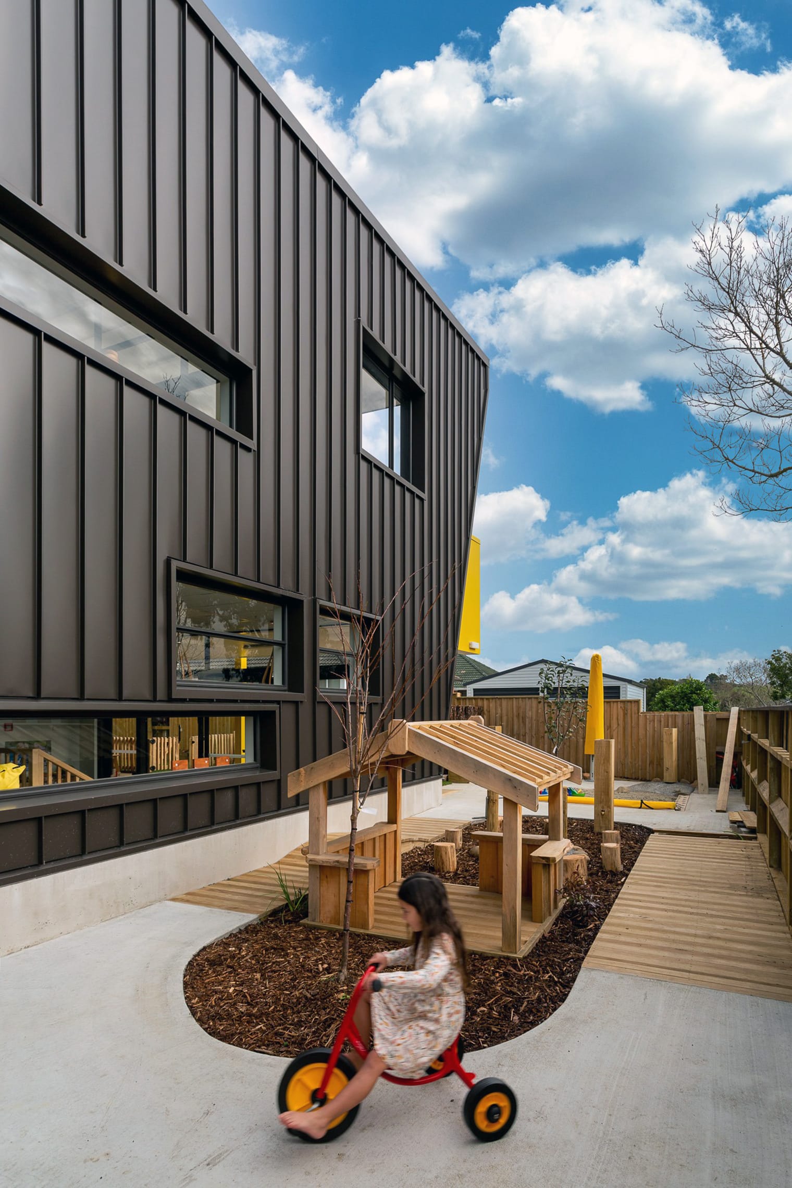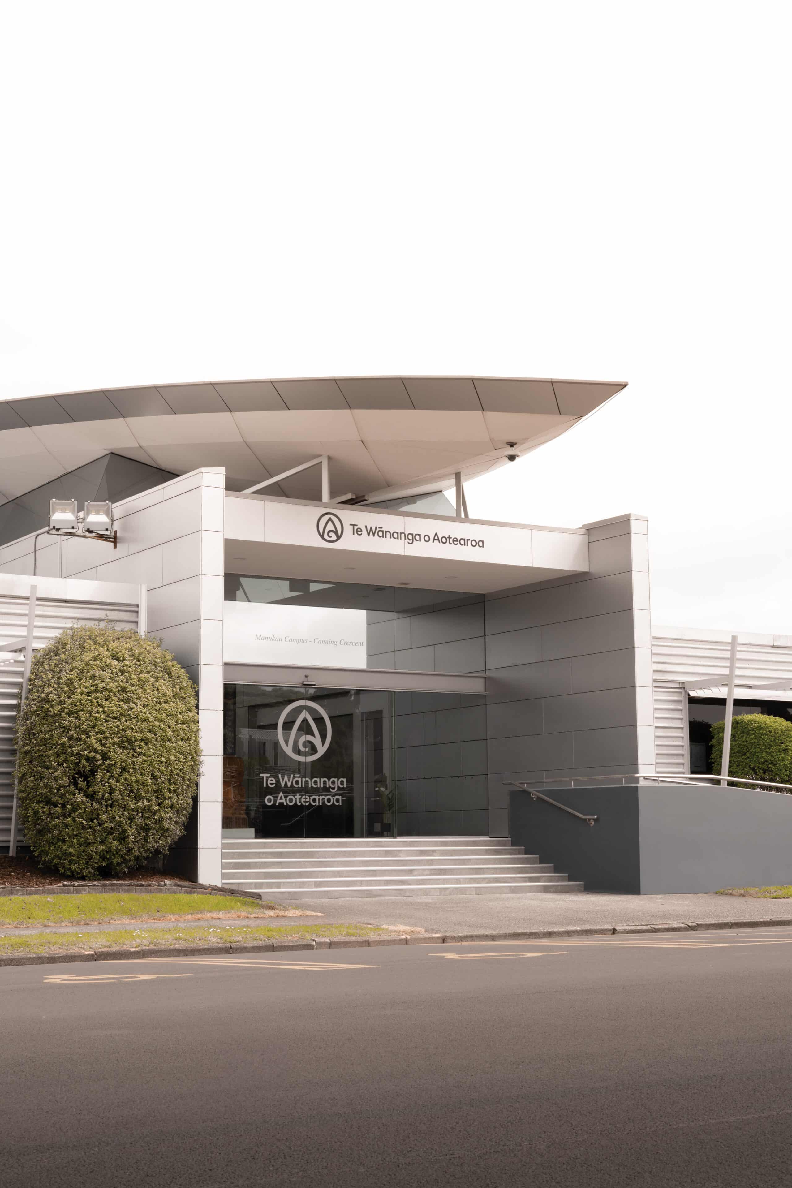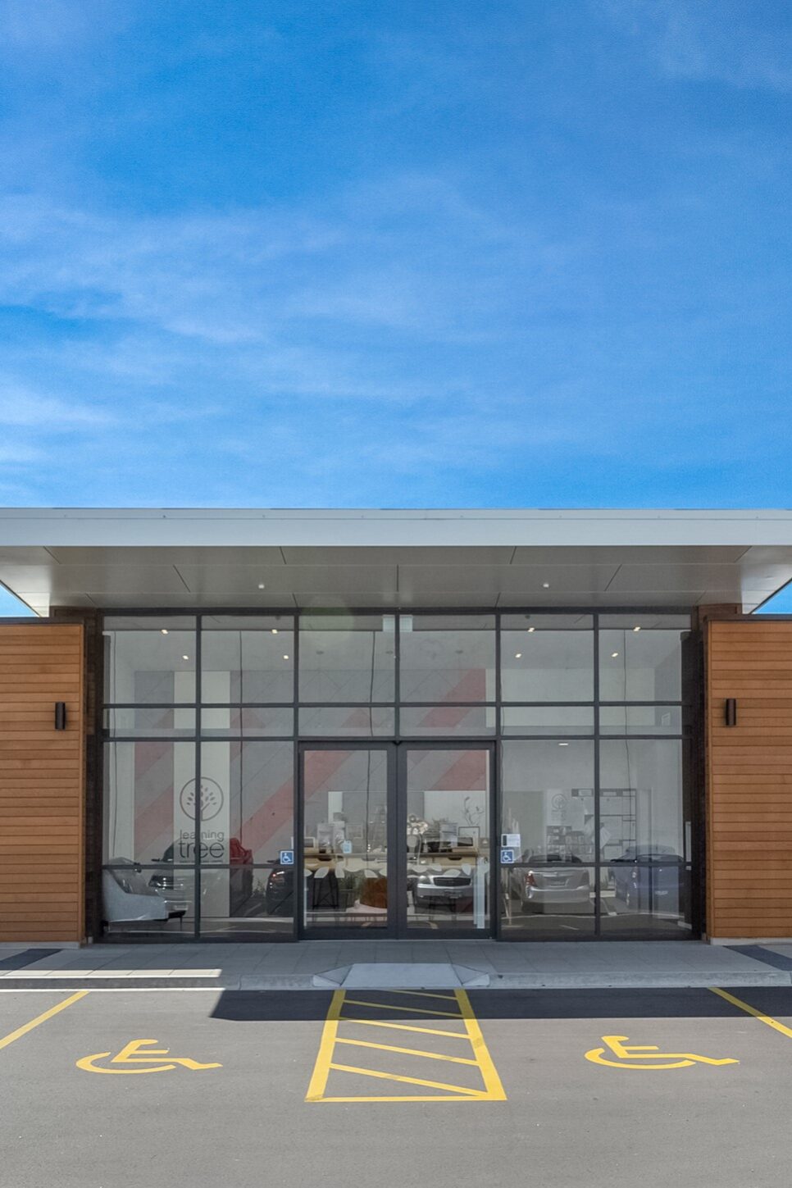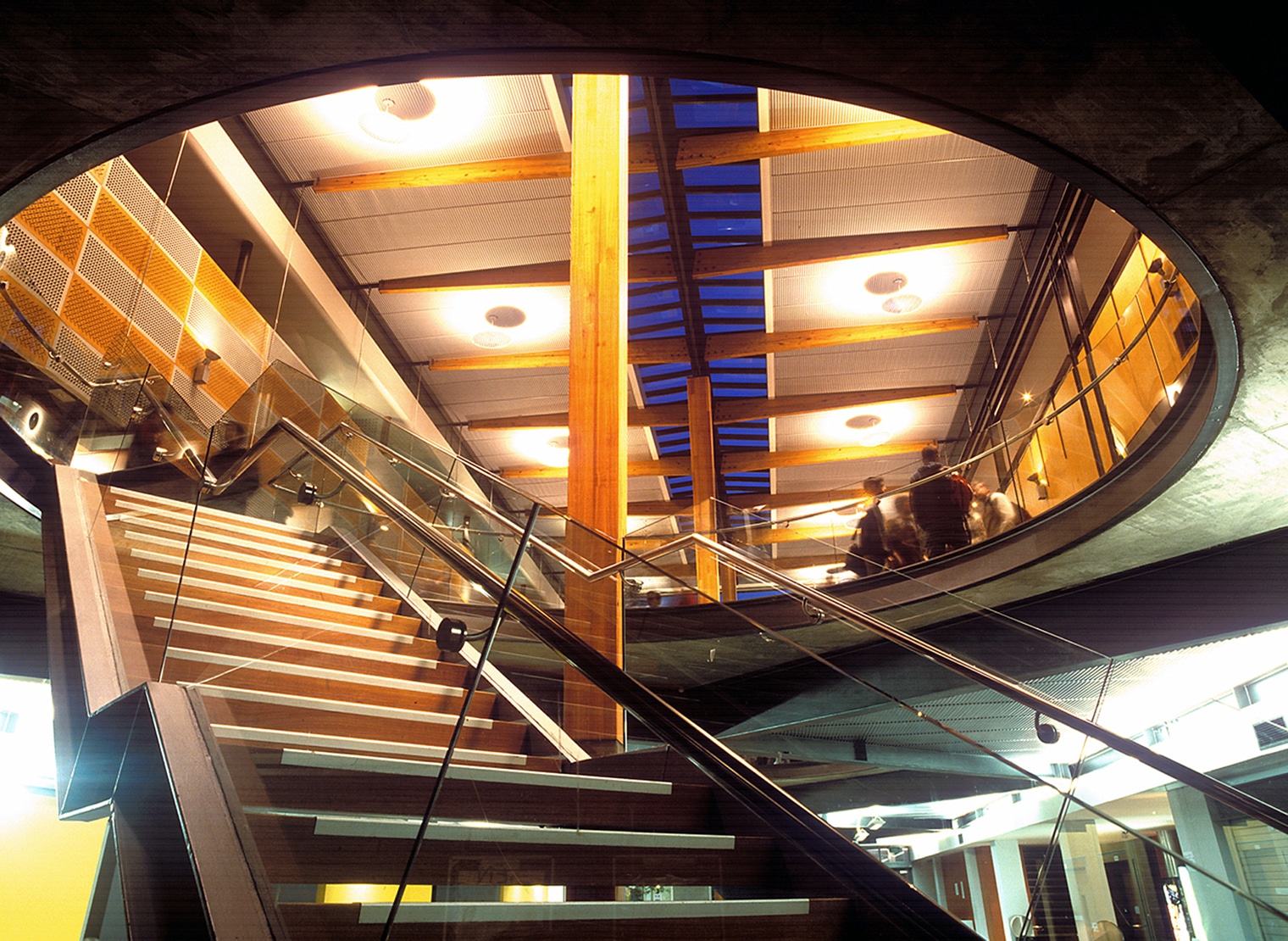
CLIENT
University of Auckland
LOCATION
CBD, Auckland
COMPLETED
2006
CATEGORY
Education
AWARDS
- 2005 NZIA Local Award: Educational
- 2006 NZIA National Award: Educational
- 2006 Resene Colour Award
Special places to meet.
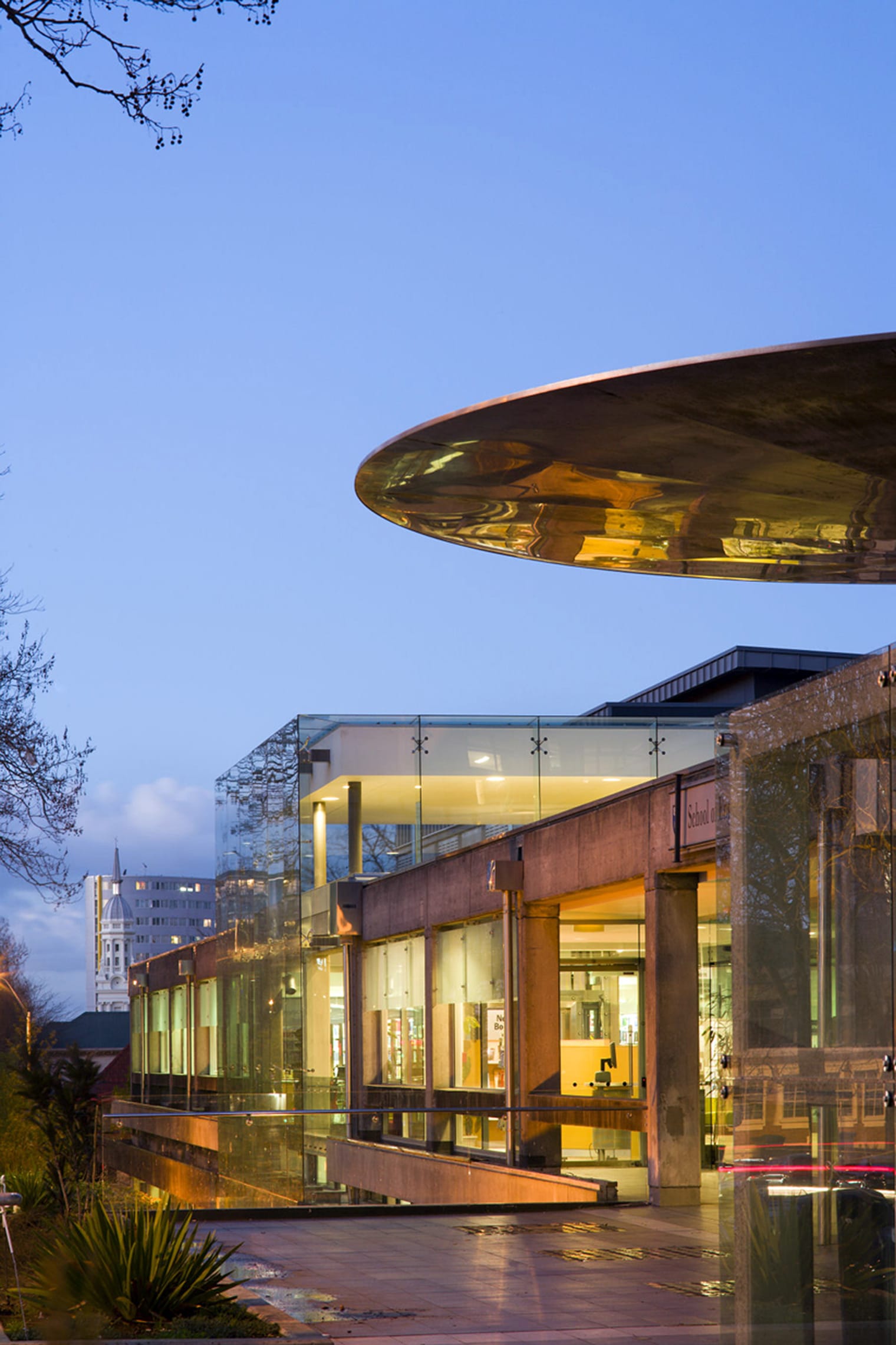
This multi award winning Atrium and Lecture Theatre created a new “heart” for the UoA School of Engineering.
Ashton Mitchell’s innovative thinking derived the concept out of “negative space” between existing Faculty buildings. An un-used south facing courtyard was internalized and delicately stitched into the existing structure to create a new 3 level “living atrium space” for students and staff.
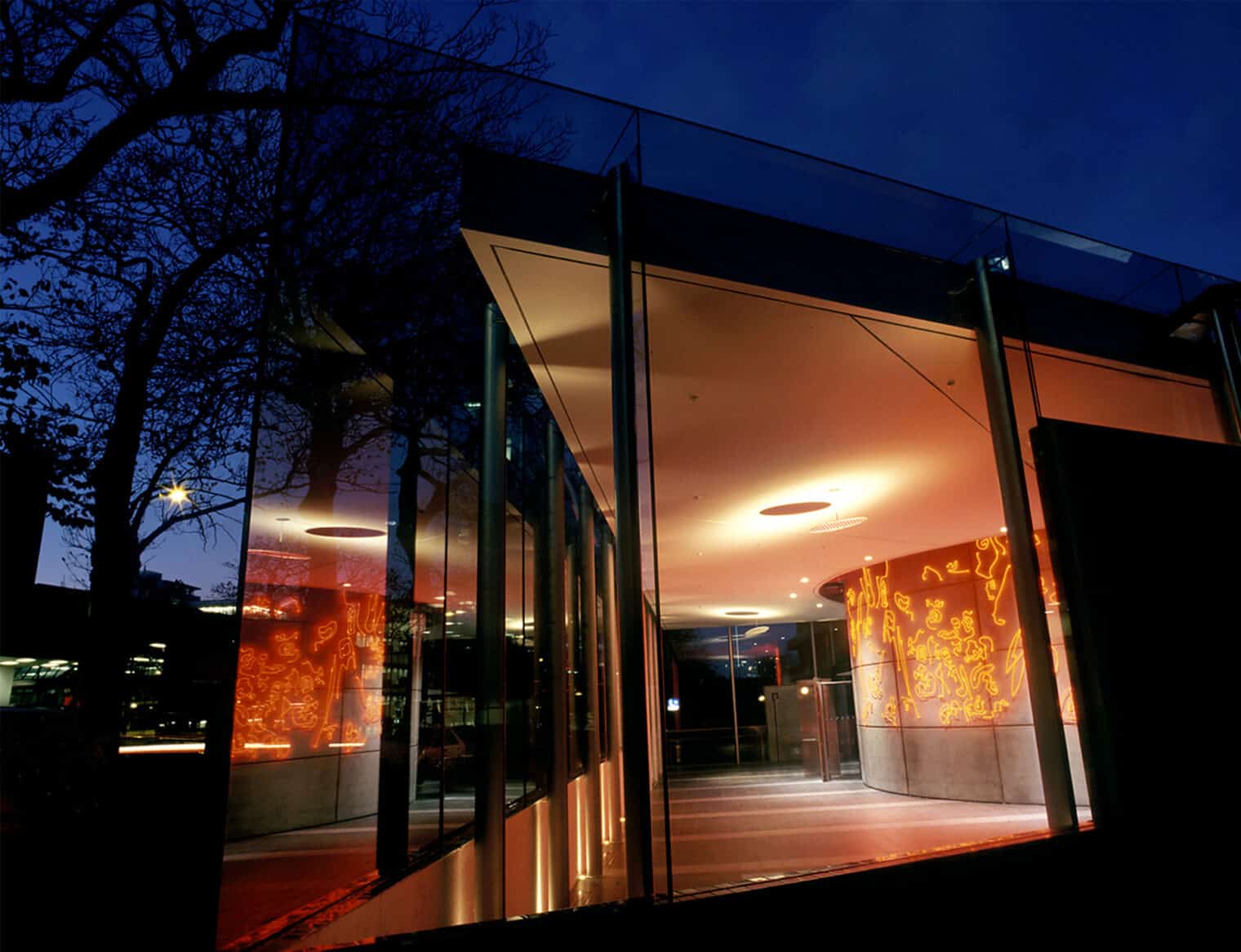
Housing a new 250 seat lecture theater, crush space, casual study areas, computer laboratories, toilets, common room and catering facilities, the scheme also provided covered pedestrian linkages to other faculties and a new entrance for the School.
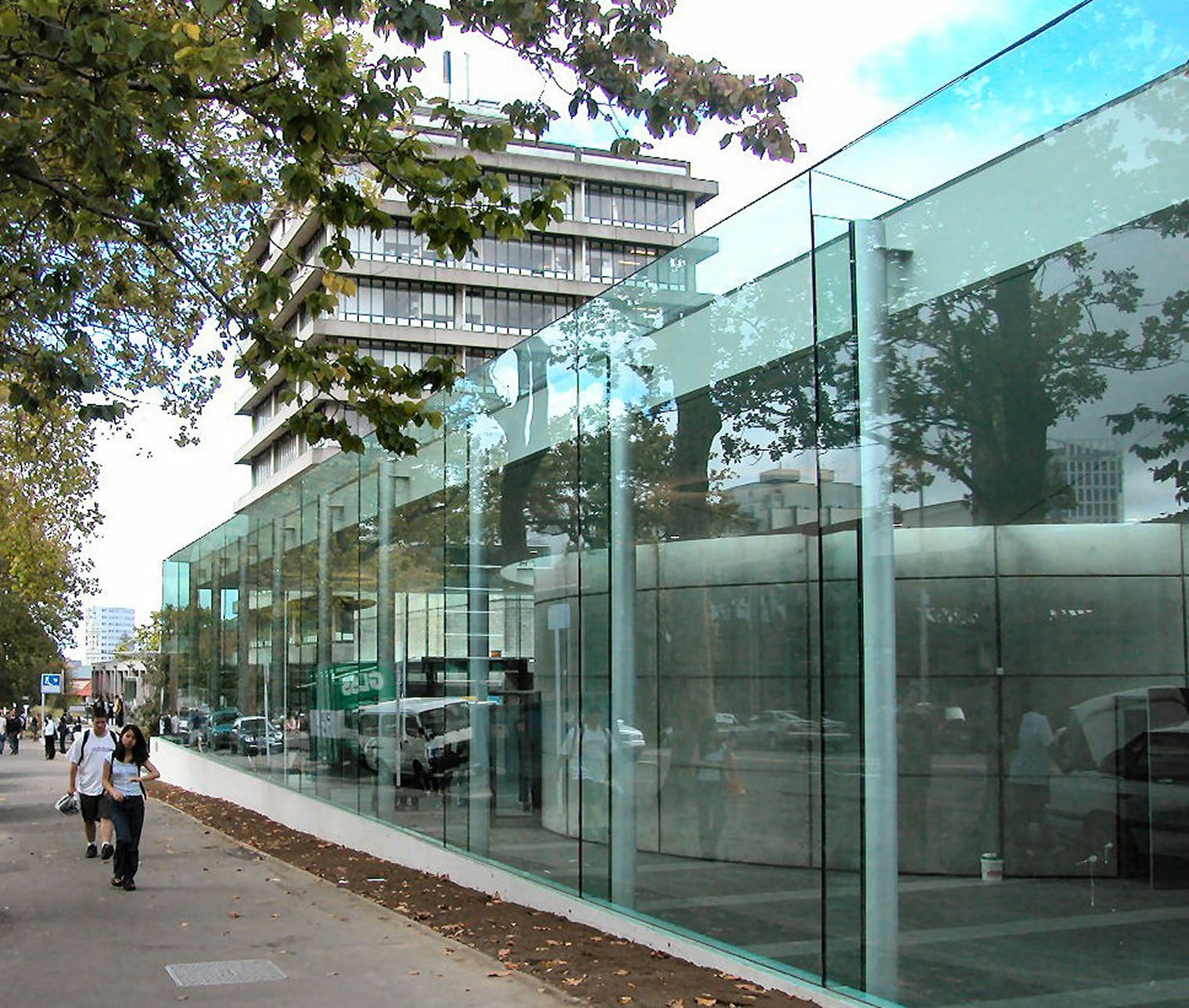
Ashton Mitchell’s approach was a single, bold move to insert elegantly articulated simple forms between and within the existing structures; these were enclosed via a transparent layer that respectfully coexisted with the existing built forms.
The new space created a humane, open and interconnected whole, which through transparency allowed student activity to filter into the public street-scape and become part of the university complex.
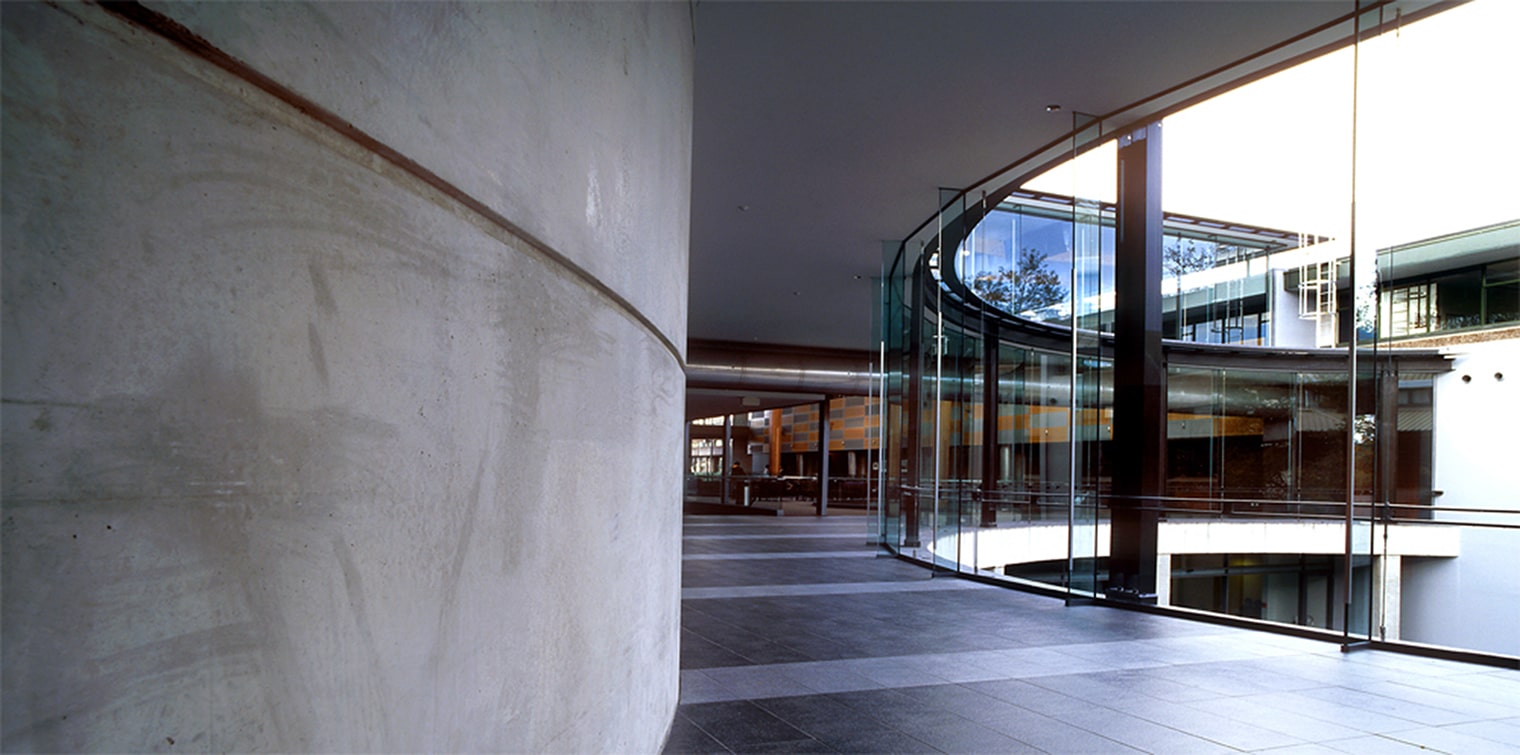
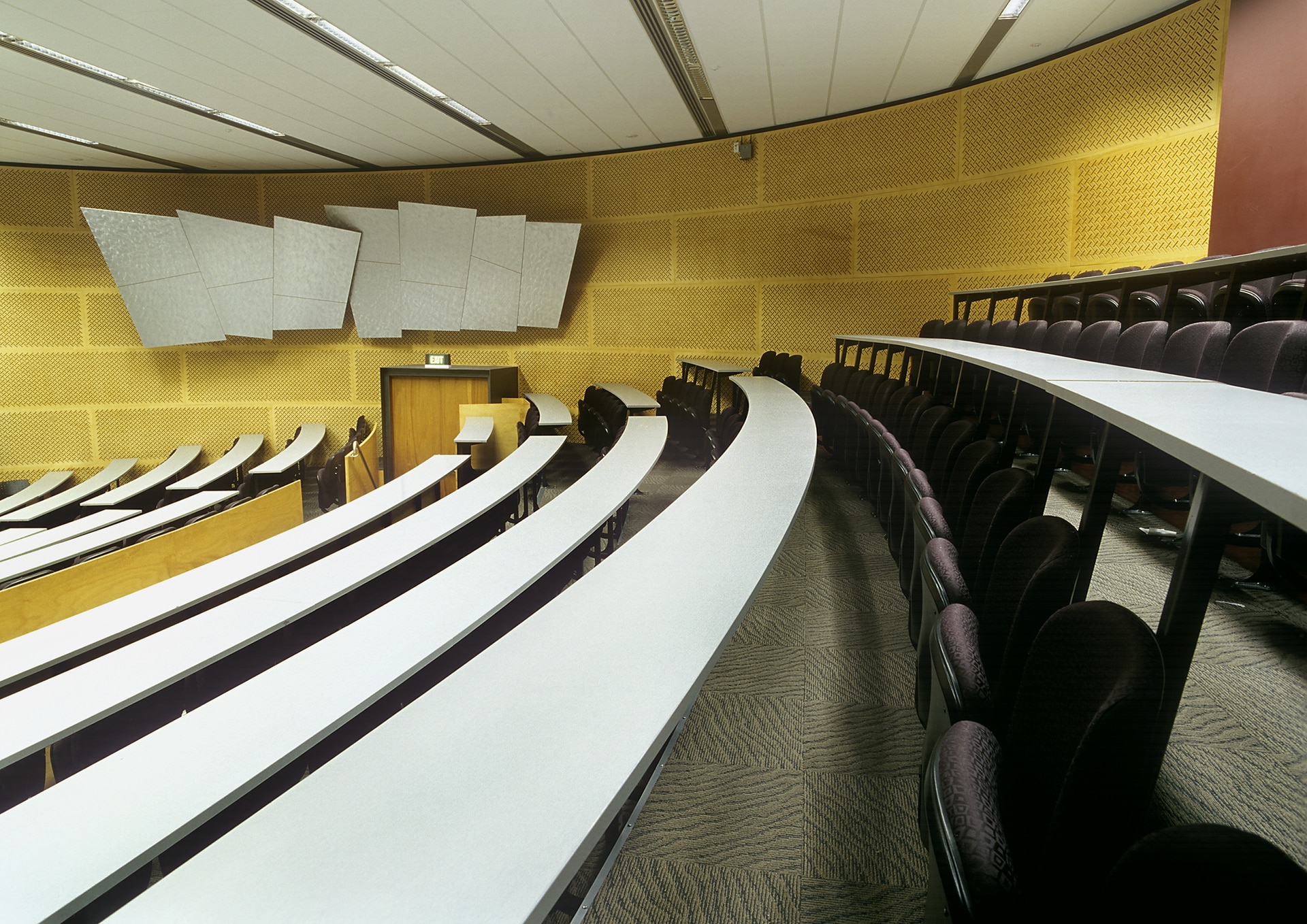
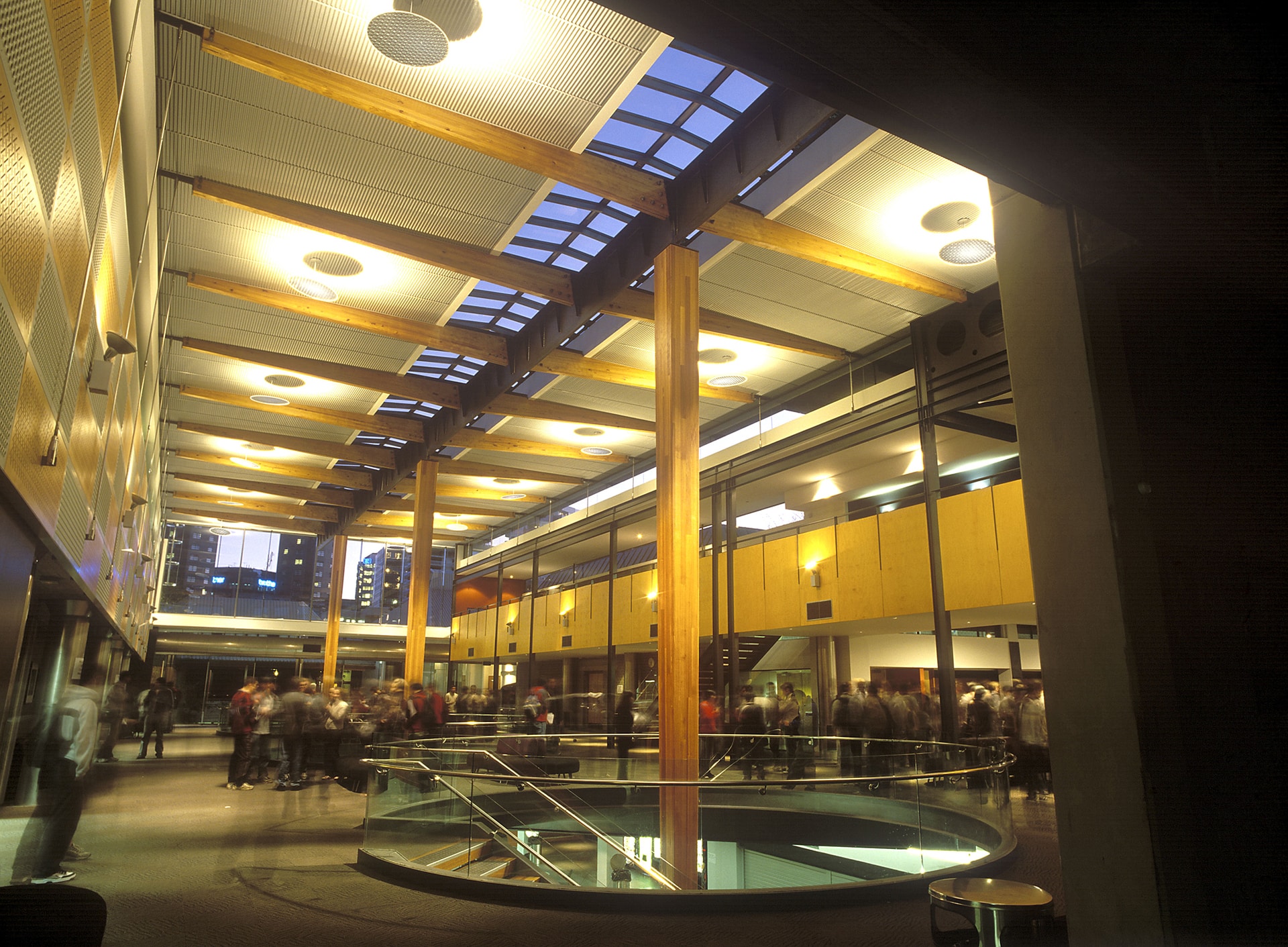
PROJECT TEAM
- Warren Payne
- Peter Ashton
- Freddy Ng
- Frank Coleman
- Mike Gale
- Phila Lagaluga
