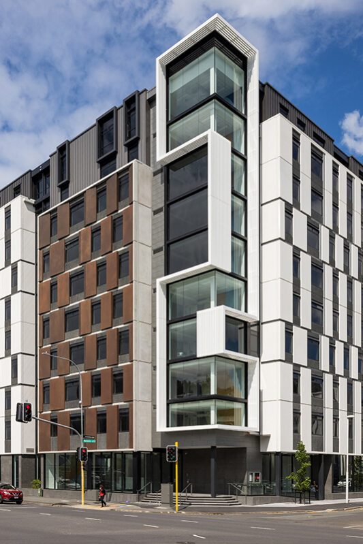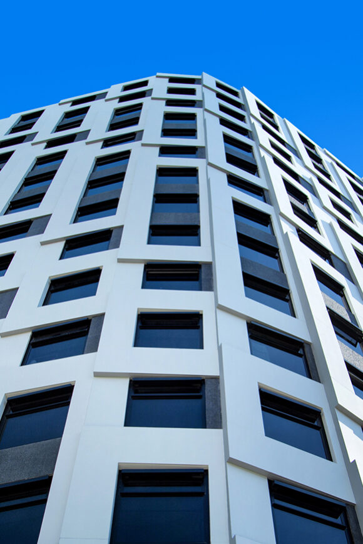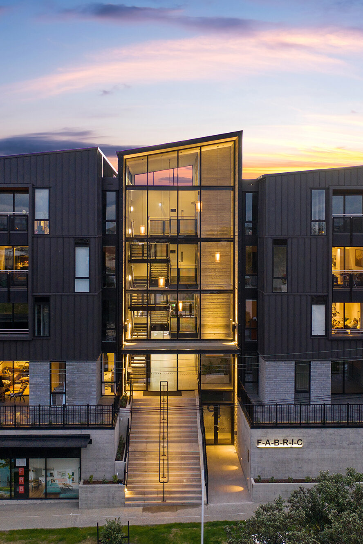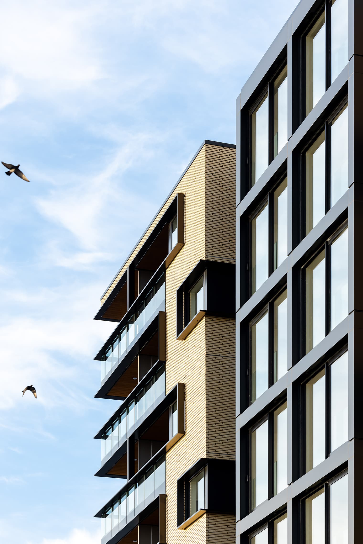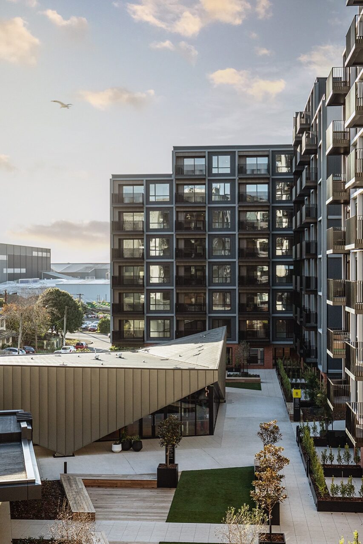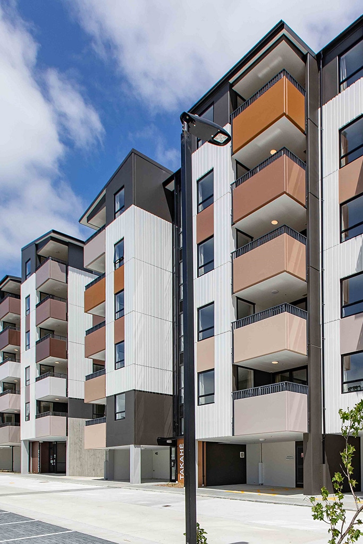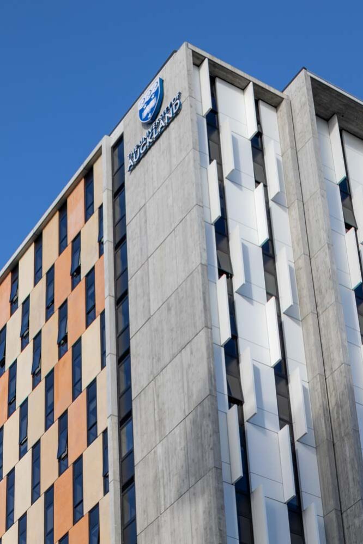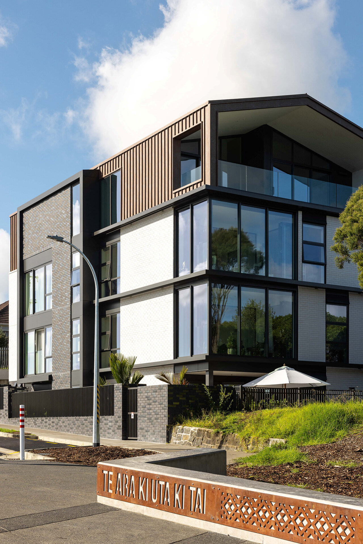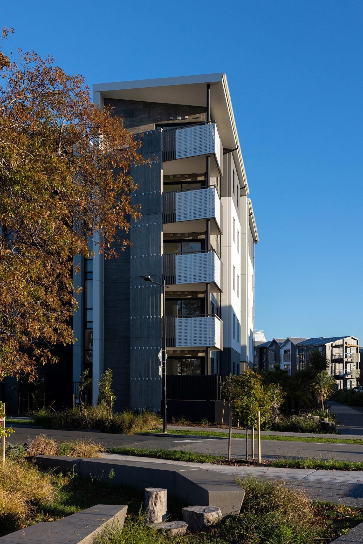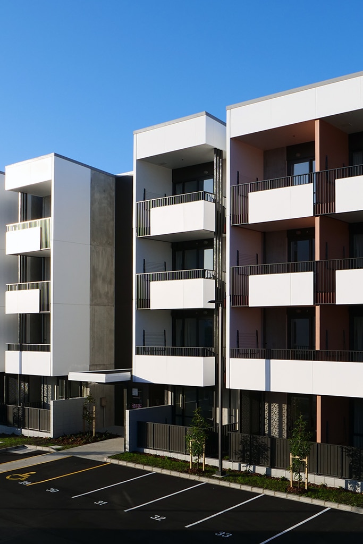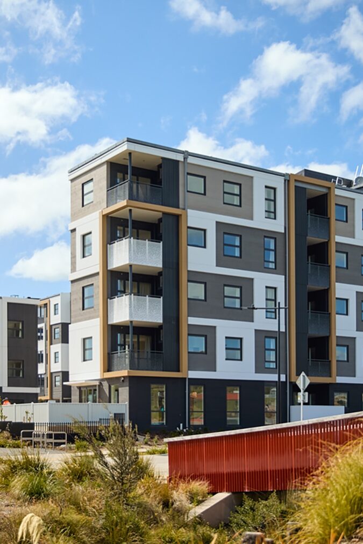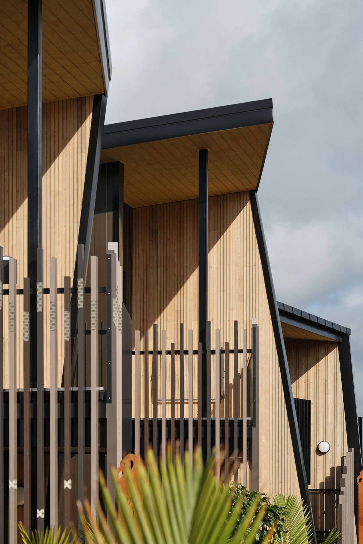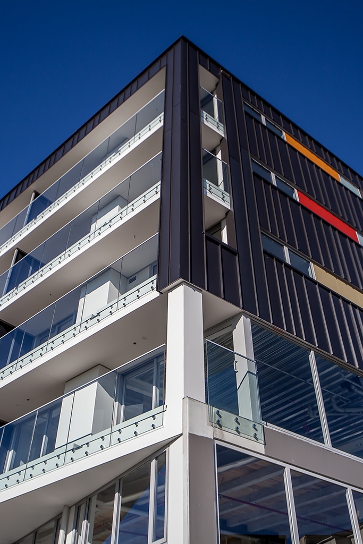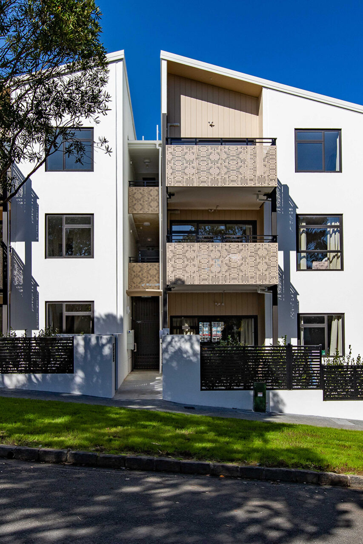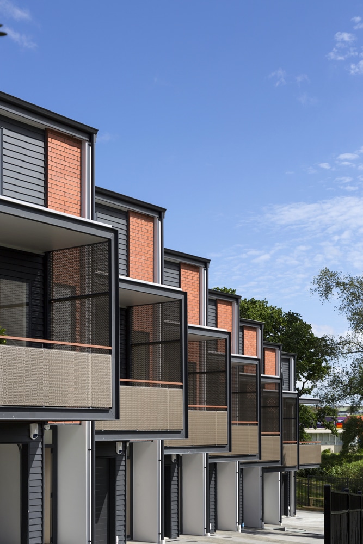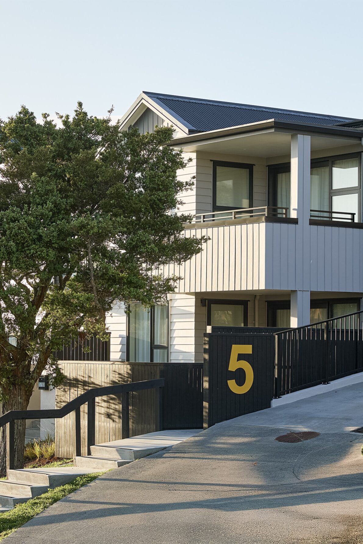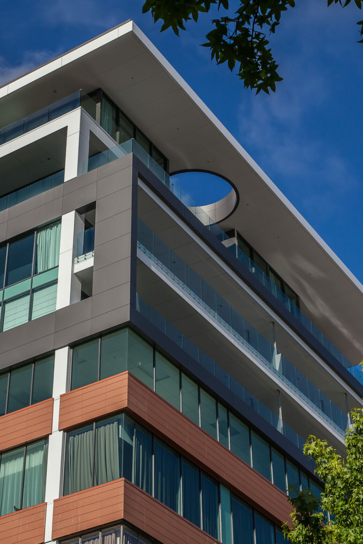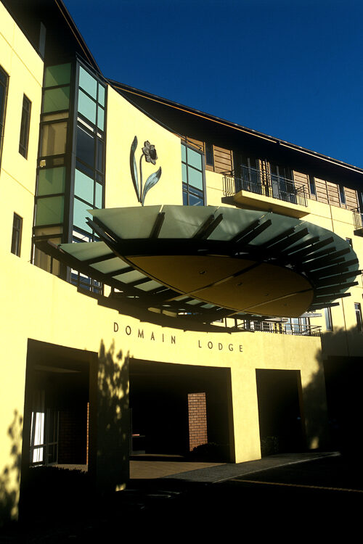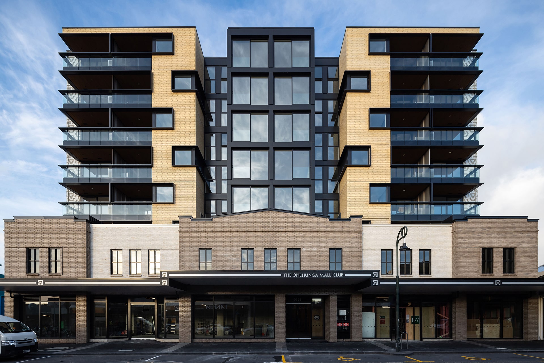
CLIENT
Lamont & Co
LOCATION
Onehunga, Auckland
COMPLETED
2024
CATEGORY
Multi-Residential
AWARDS
2024 Property Council New Zealand Excellence Award – Multi-unit Residential
A building that responds to the historic character of Onehunga whilst establishing an exemplar for the area's future development.
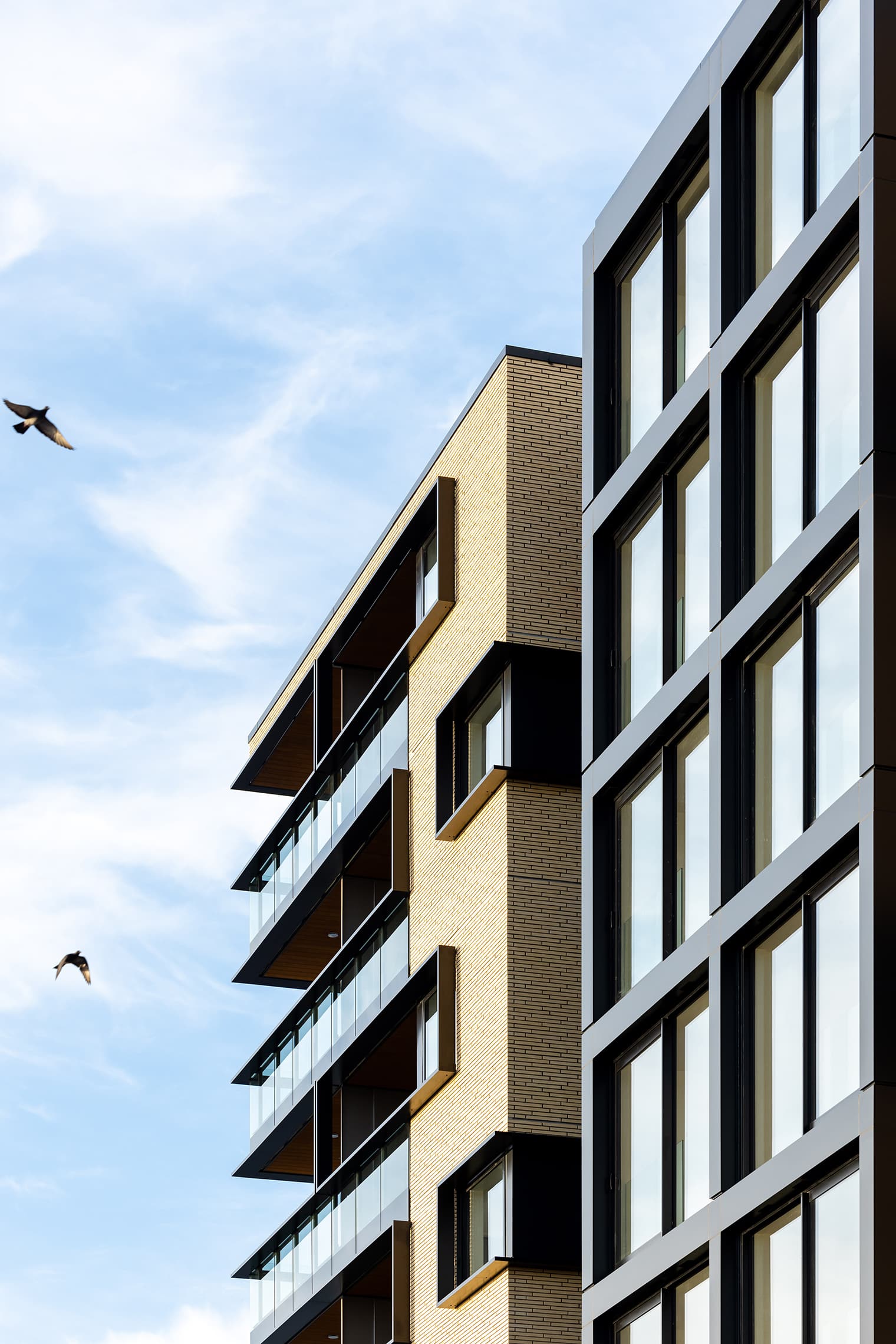
Continuing the regeneration of Onehunga started by Fabric Apartments, OMC takes cues from the sites former use as the Onehunga Workingmen’s Club.
OMC acknowledges the sites history through the projects name, branding and design, producing a building that responds to the existing context and historic character of the suburb whilst establishing an exemplar for the area’s future development.

The eight-levelled development features 102 one-bedroomed and two-bedroomed apartments situated on the site of what was the Onehunga Workingmen’s Club which maintains dual street frontage.
Ashton Mitchell worked closely with developers Lamont & Co to create a project which is a ‘good neighbour’ via researching the surrounding area to provide flattering material selections, fenestration, scale, rhythm and generous set-backs.
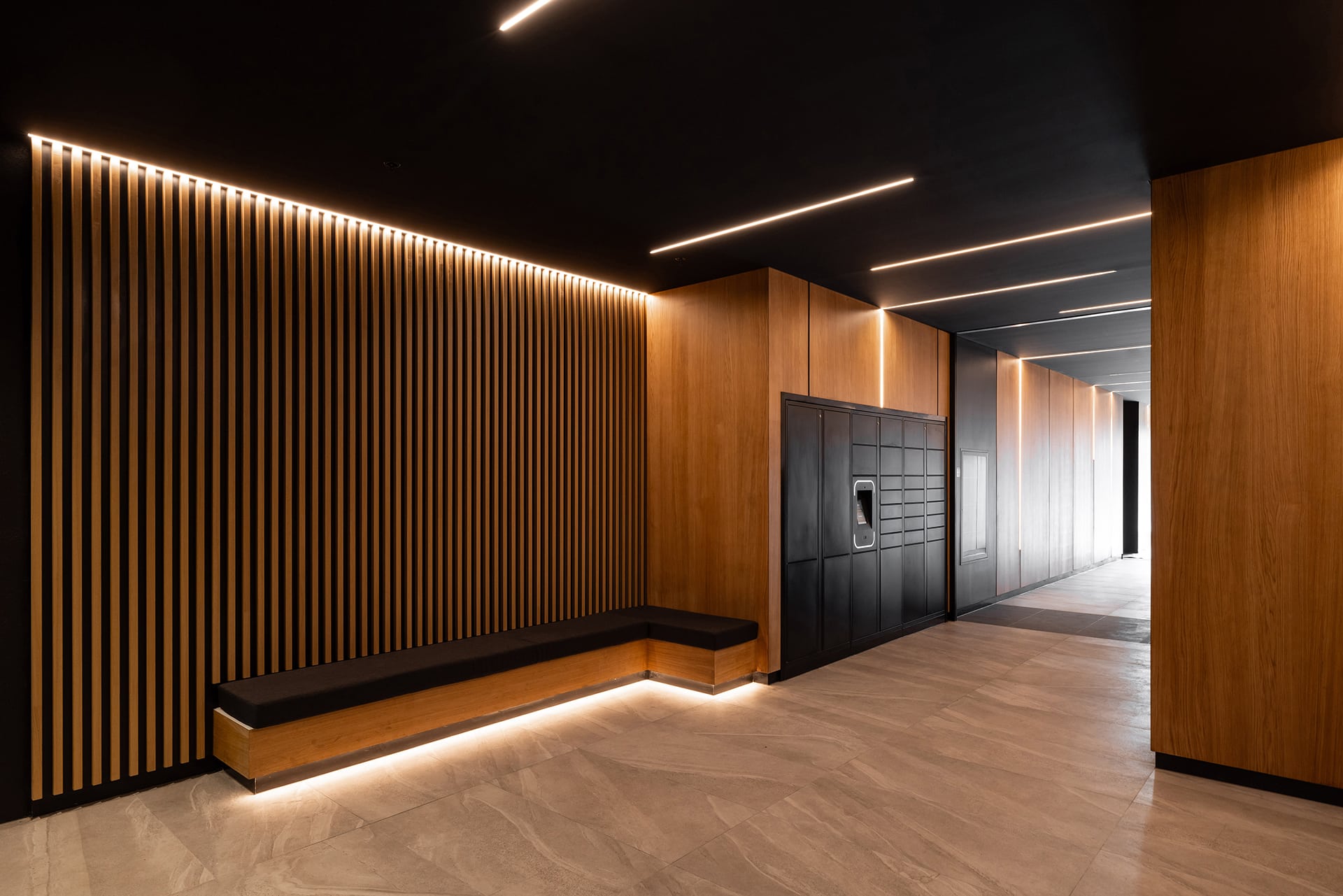
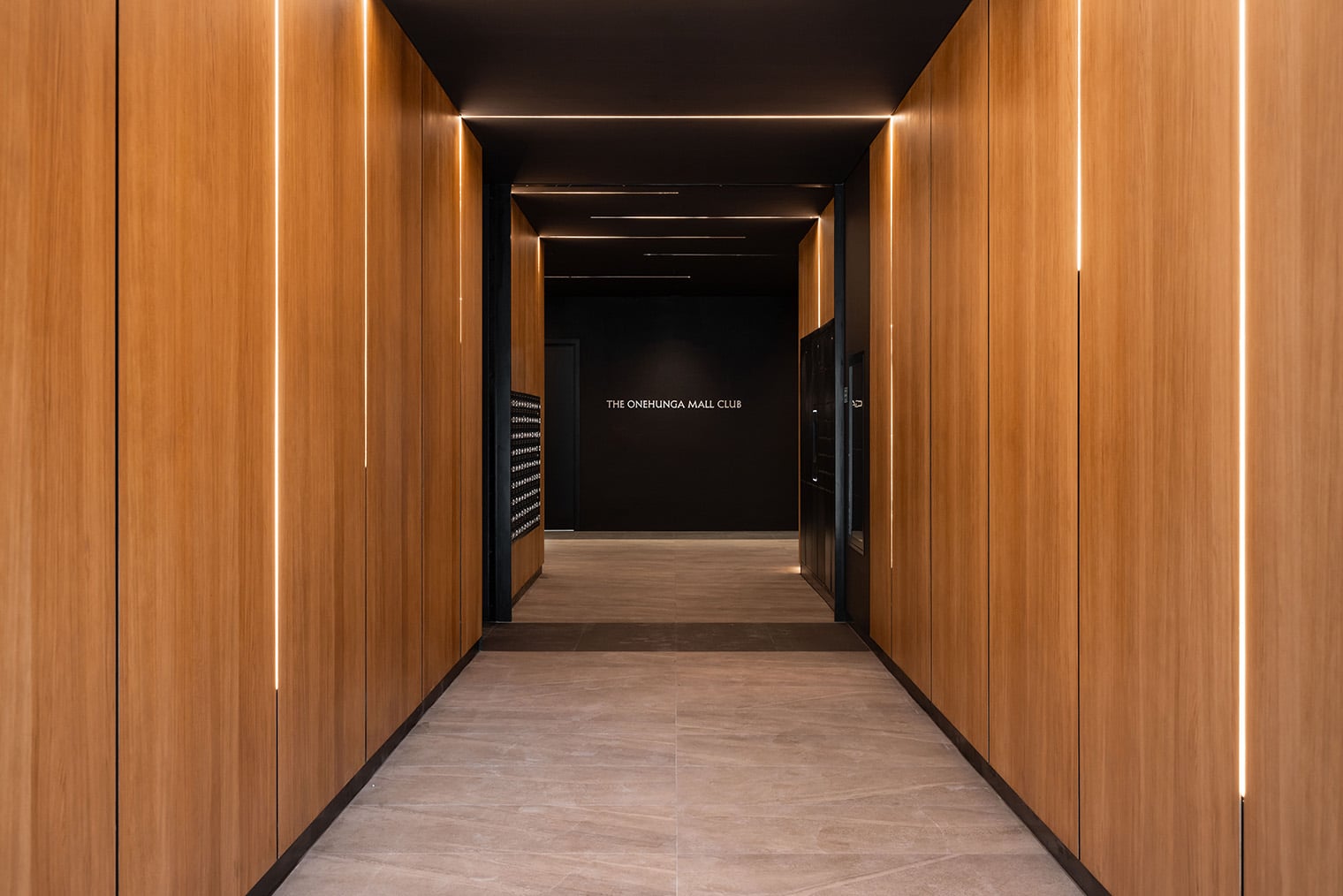
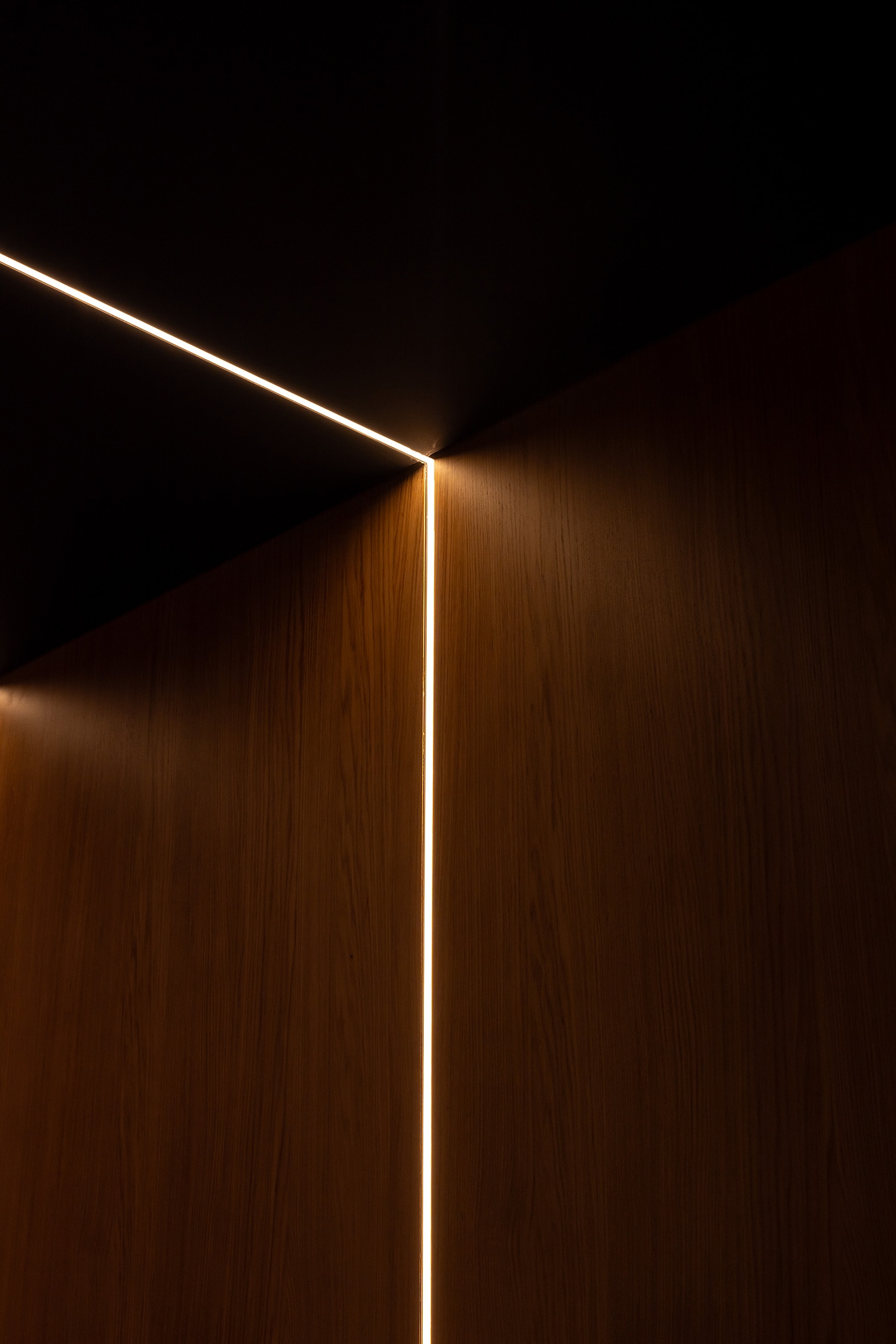
At street level, the projects’ podium presents as a two-storeyed brick building, designed to respect the ryhtm and scale of adjacent heritage commercial buildings.
The residential tower is generously set-back from the road and neighbours to provide visual separation between the residential and retail street frontage. These set-backs provide a large, outdoor terrace for second level apartments.
The tower is further broken down visually via articulation to mitigate the overall scale of the tower while providing effective design solutions to apartment outlook and sunlight requirements.

PROJECT TEAM
- Clifford Paul
- Stephen Smith
- Damon Aspden
- Daniel van de Wydeven
- Jeremy van Ryswyk
- Summer Lin
