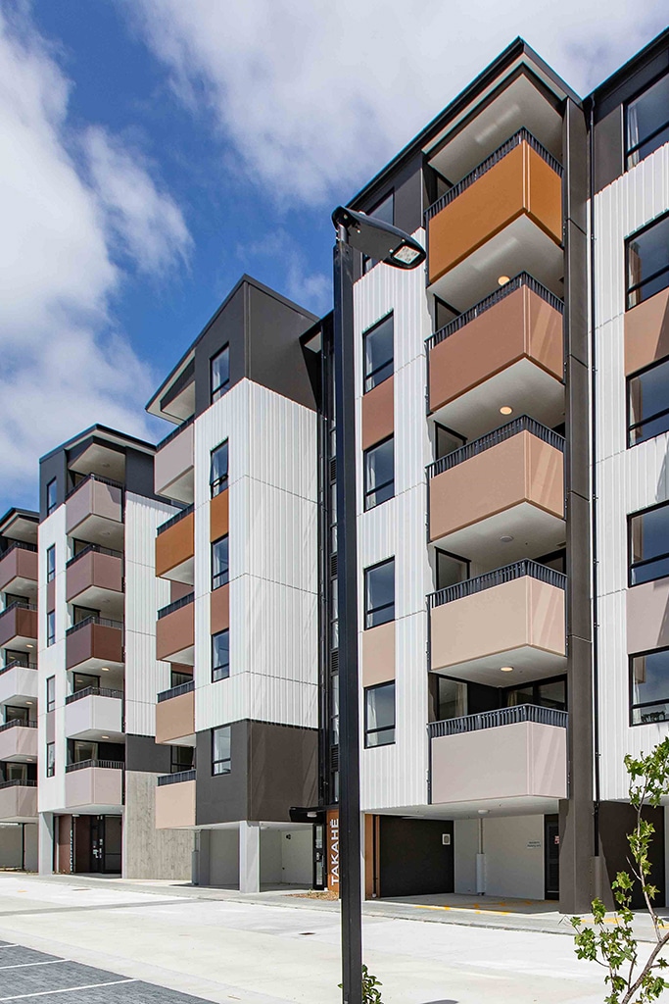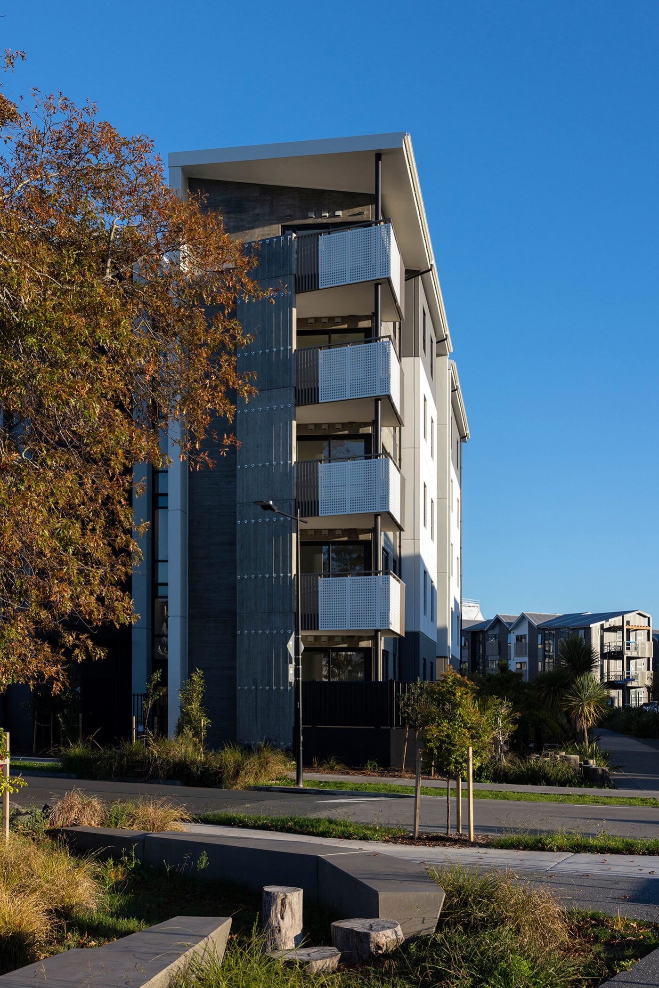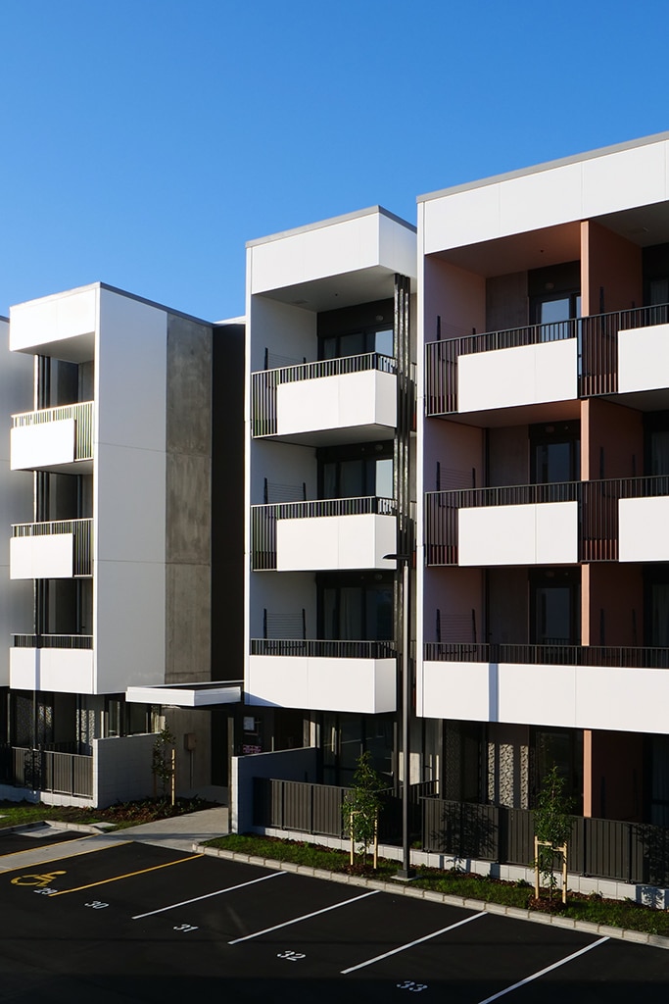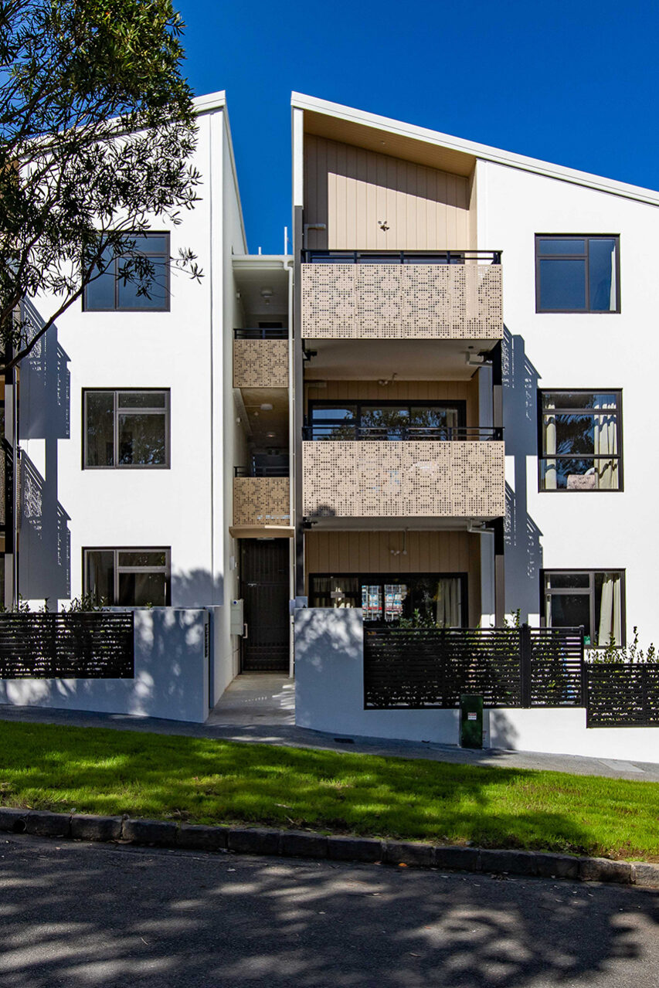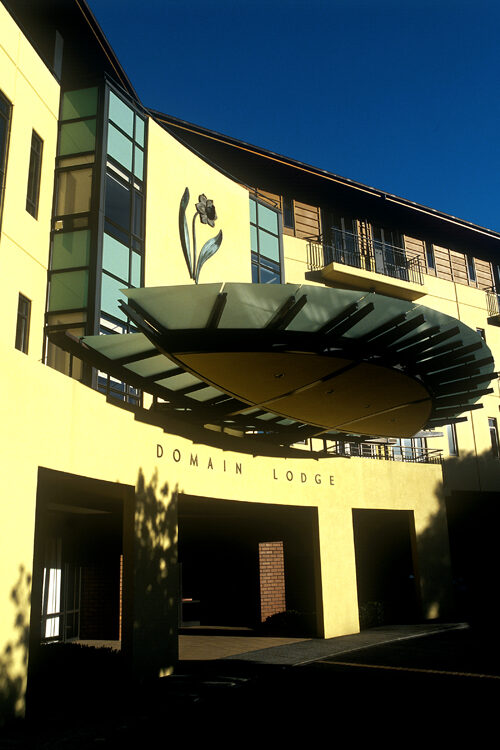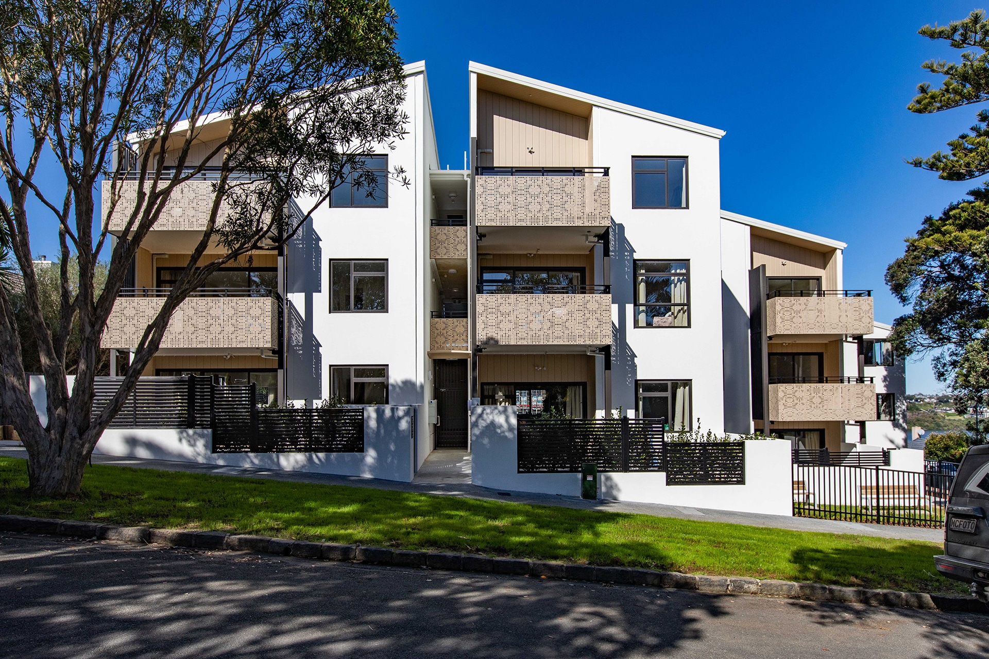
CLIENT
Kāinga Ora
LOCATION
Orakei, Auckland
COMPLETED
2022
CATEGORY
Multi-Residential
Social Housing
AWARDS
2023 NZ Property Council Merit Award: Community & Affordable Housing
looks right at home in its community
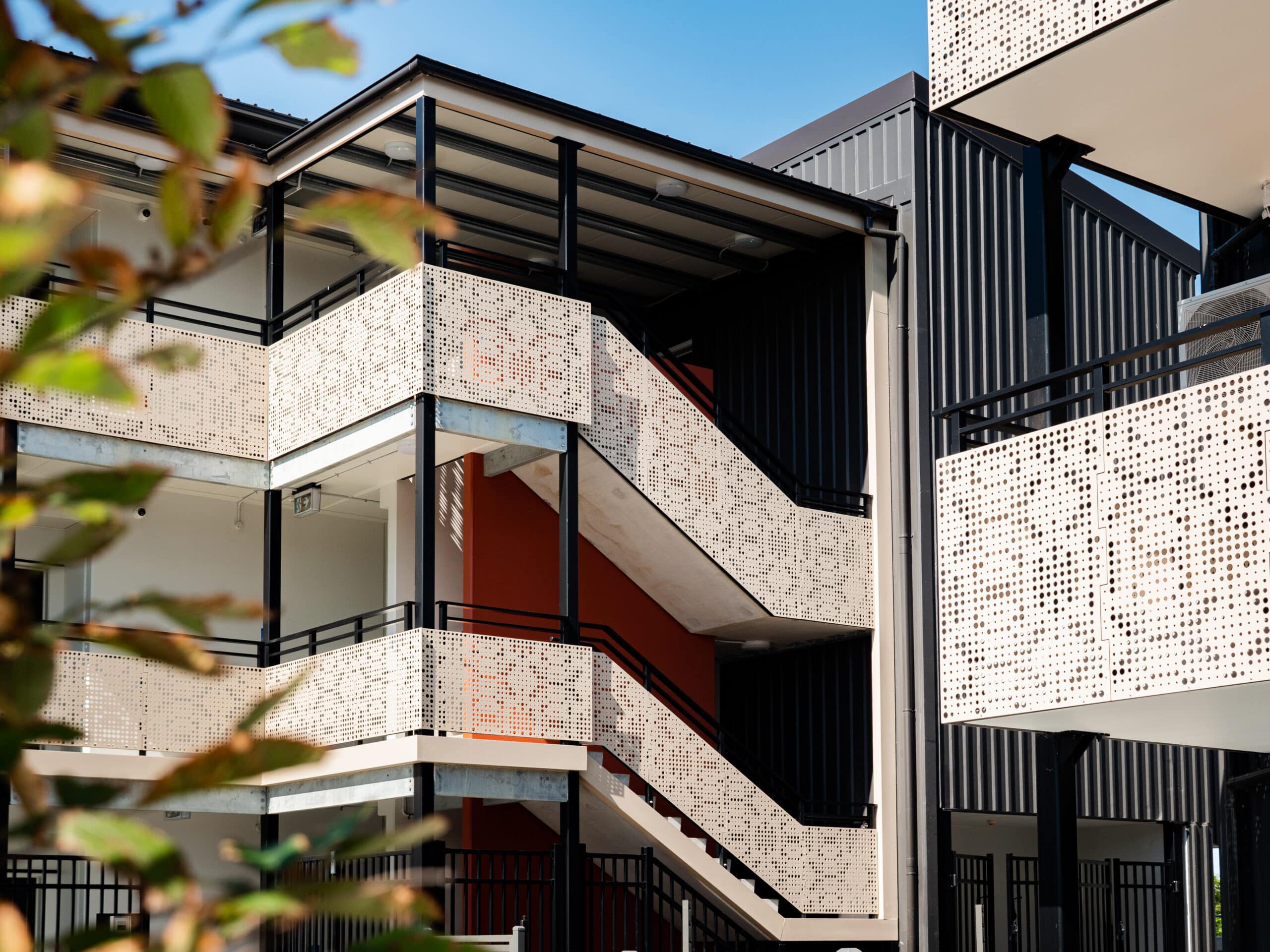
This pair of nearby projects for Kainga Ora (Sudeley St and Grace St, Orakei) were designed simulaneously by Ashton Mitchell, and then passed onto design build partners for further development.
29 two and three bedroom apartments plus a community room have been achieved across the two sites. Both projects are excellent examples of the ‘three storey walk-up apartment’ typology increasingly used by Kainga Ora when redeveloping and intensifying sites in Aucklands suburbs.
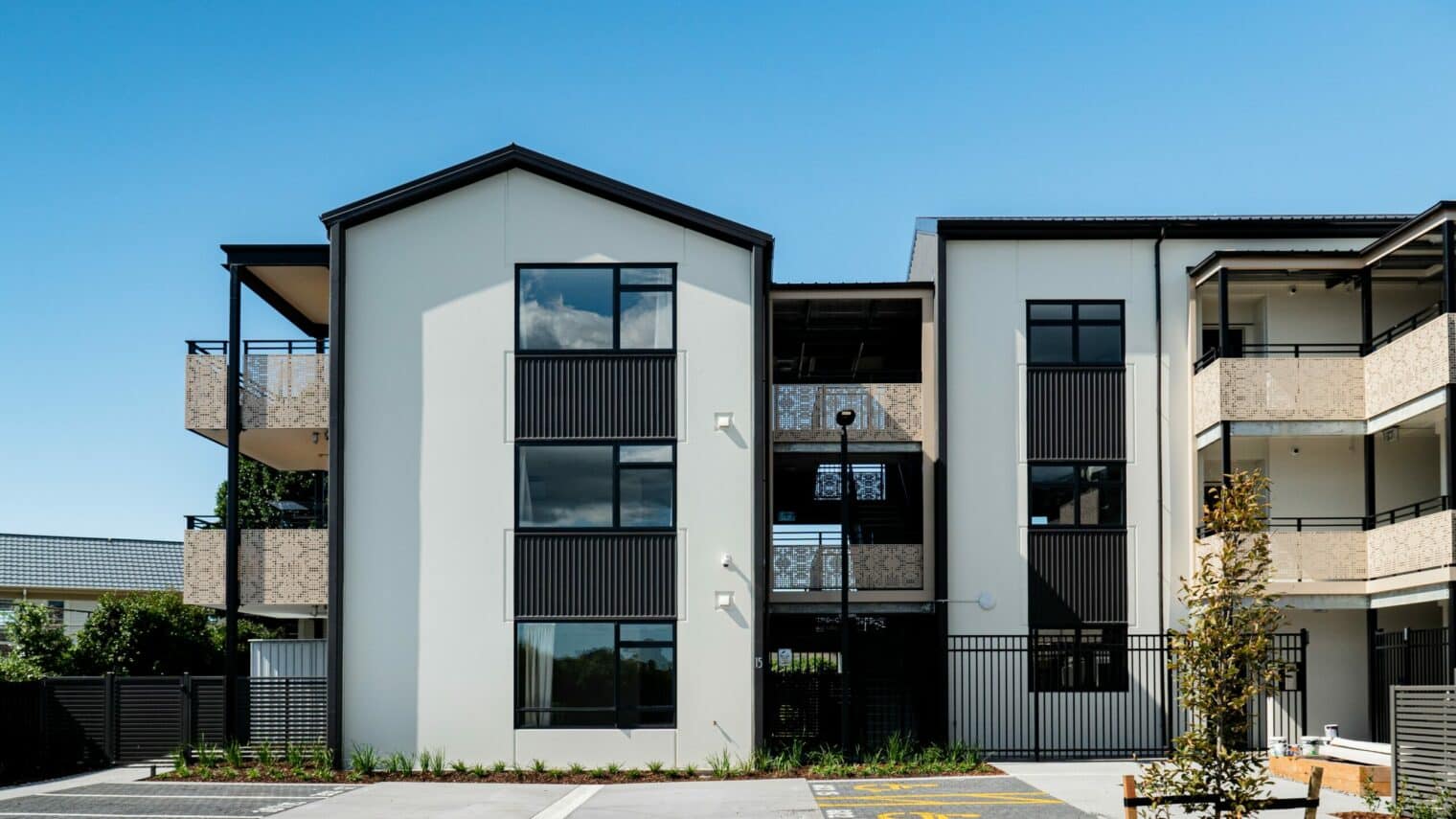
Typically these sites would house just two or three single storey houses prior to redevelopment. The walk-up typology sees pairs of units located on either side of an open air ‘breezeway’. This allows light filled circulation areas with excellent CPTED passive surveillance and through-site connections which open onto the street and the rear carpark, which is screened from public view.
The buildings were designed to follow the land contour and incorporate significant protected trees, including 2x pohutukawa and a large Norfolk Pine which is regarded as a landmark in the local community. The projects are ‘tenure blind’ featuring exposed aggregate concrete details as well as laser cut decorative balustrades. The units are constructed of precast concrete, for durability and construction efficiency.
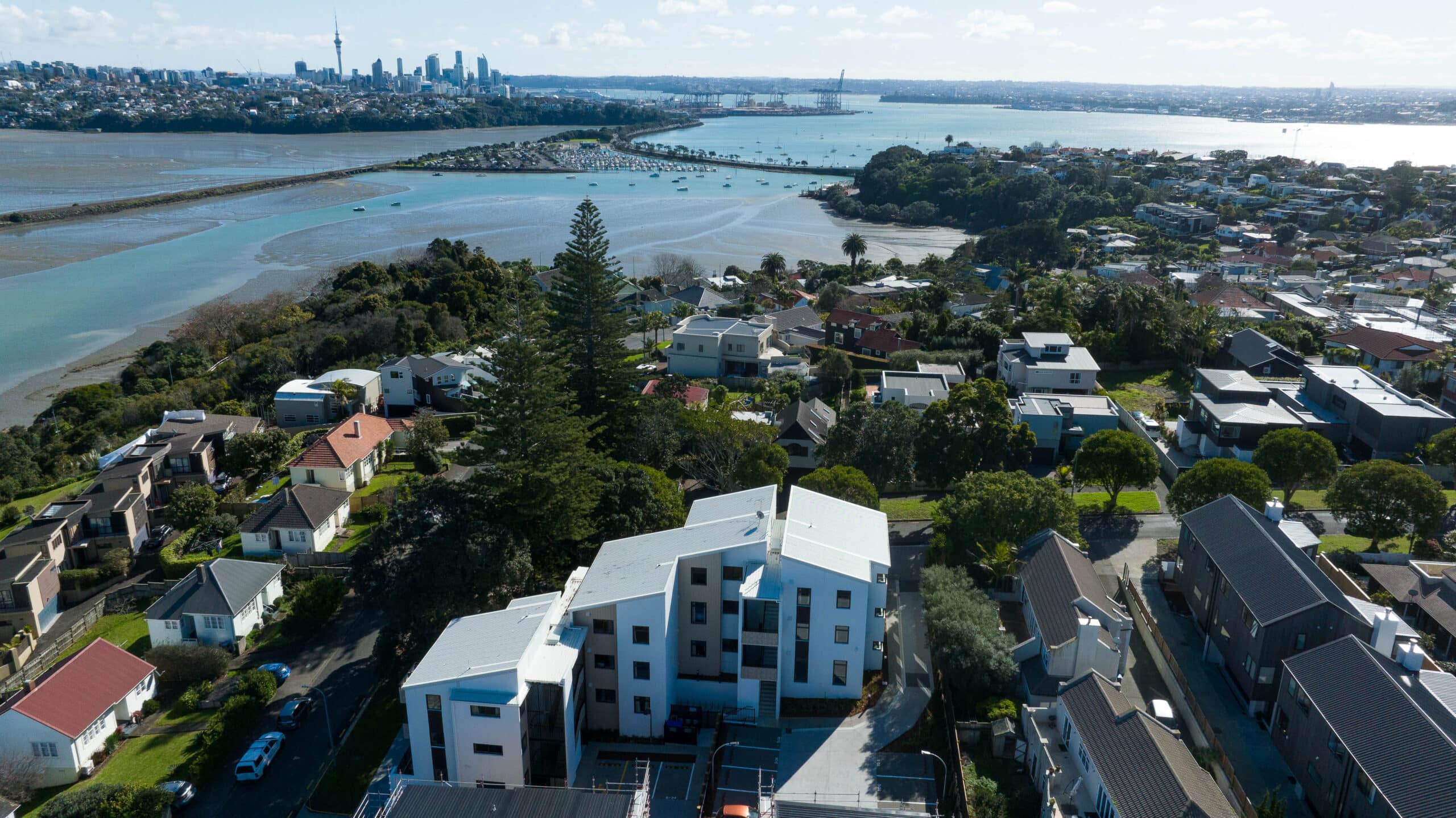
PROJECT TEAM
- Ben Sando
- Joselle Soliva
- Chanel Bearne
