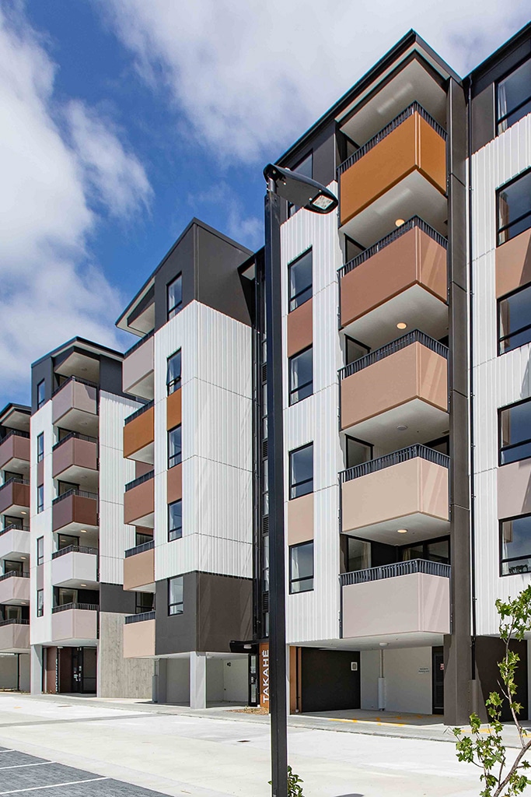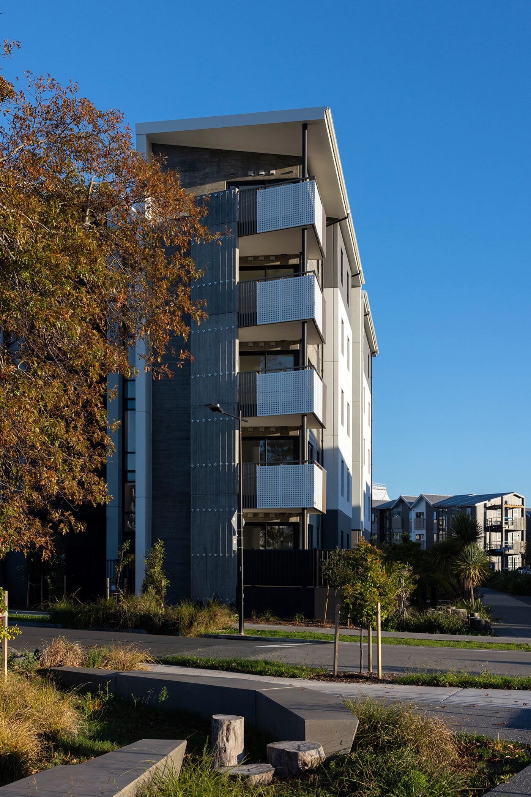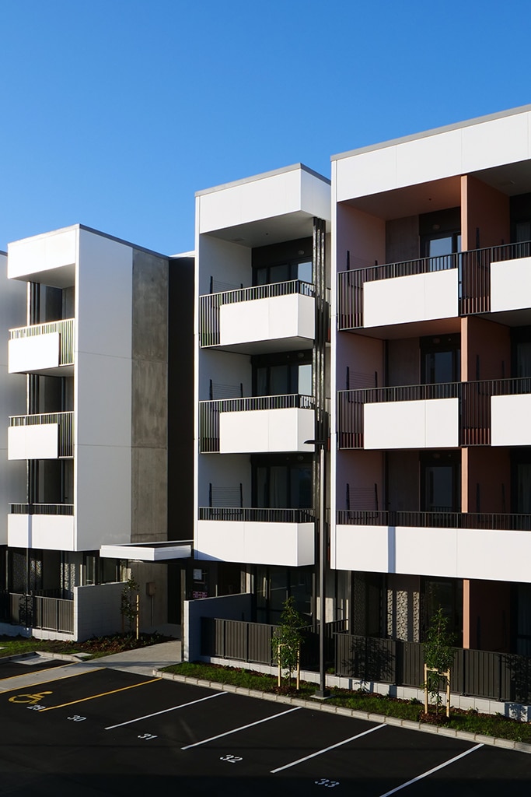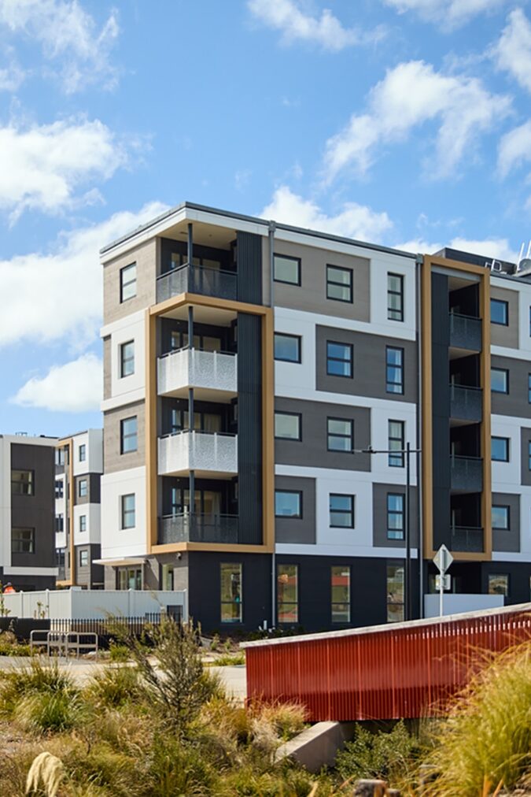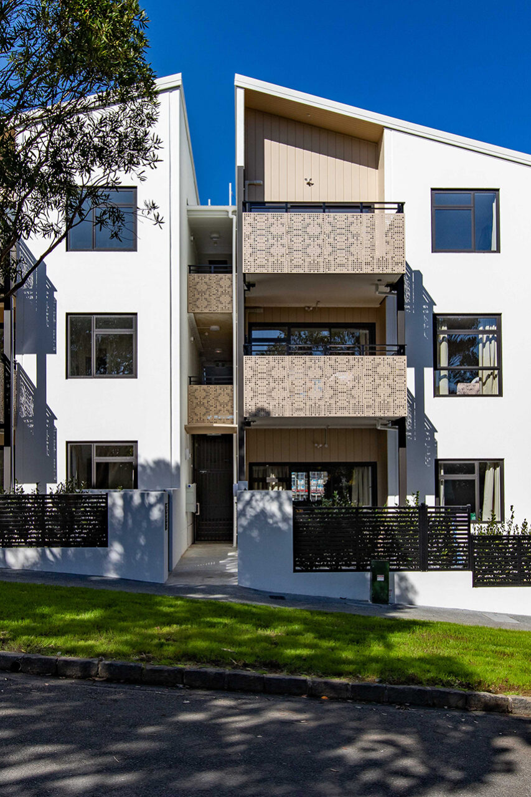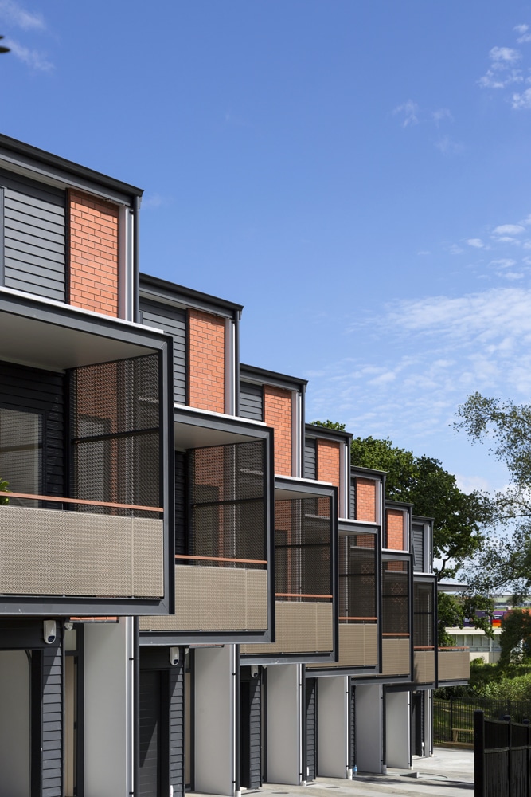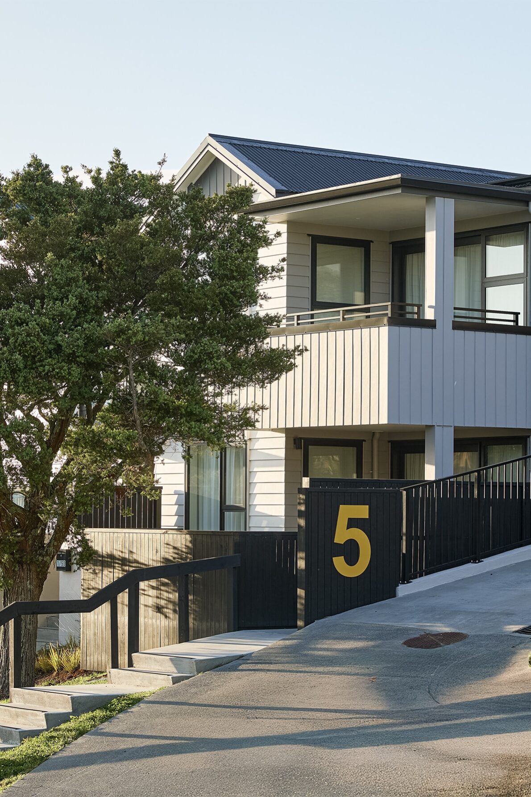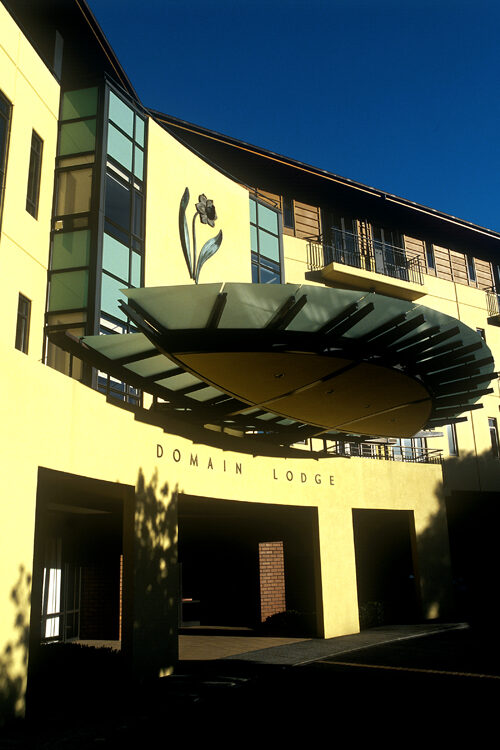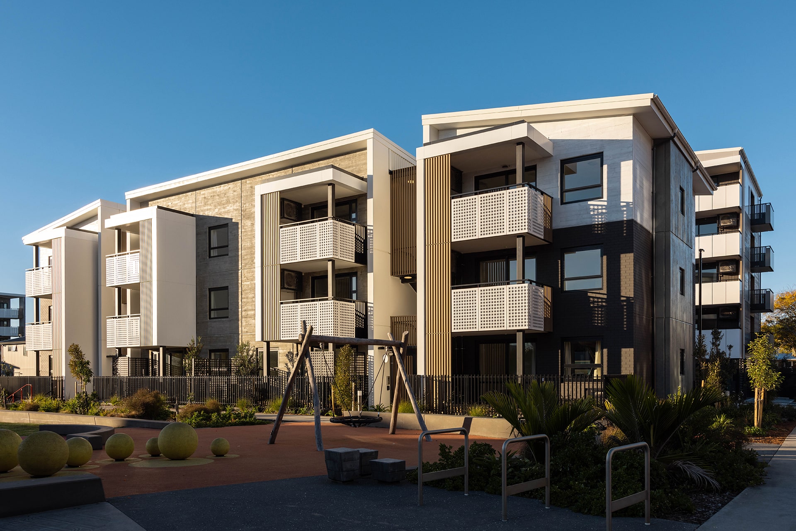
CLIENT
Kāinga Ora
LOCATION
Northcote, Auckland
COMPLETED
2024
CATEGORY
Multi-Residential
Social Housing
Apartments which reflect Northcote's evolution from a low-density past to a higher density future.
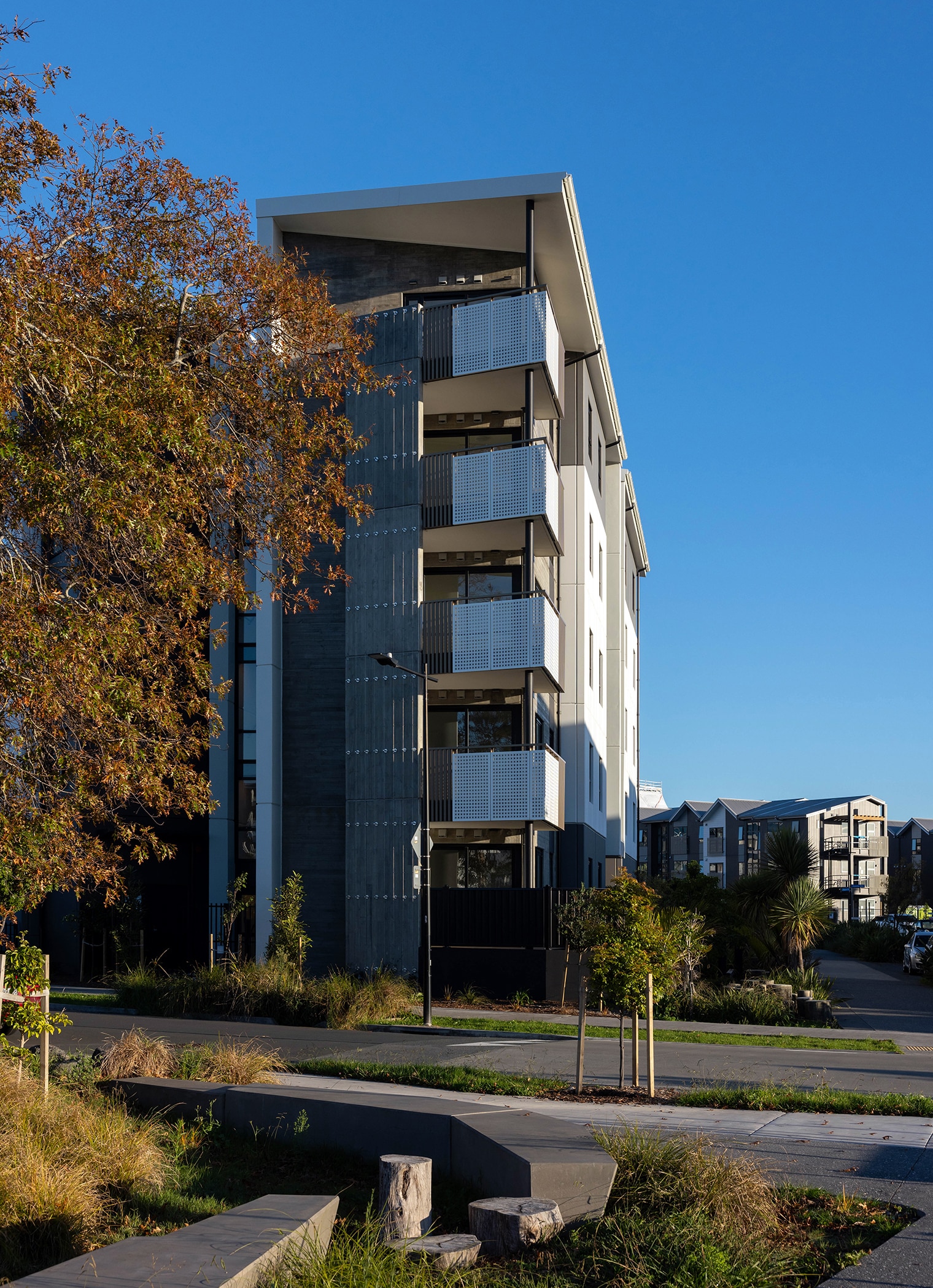
Part of Kainga Ora’s master-planned Northcote redevelopment, these 3 and 5 storey apartment buildings are located on prominent sites adjacent to the northern end of the Awataha Greenway which is itself a significant landscape feature in the redeveloped suburb.
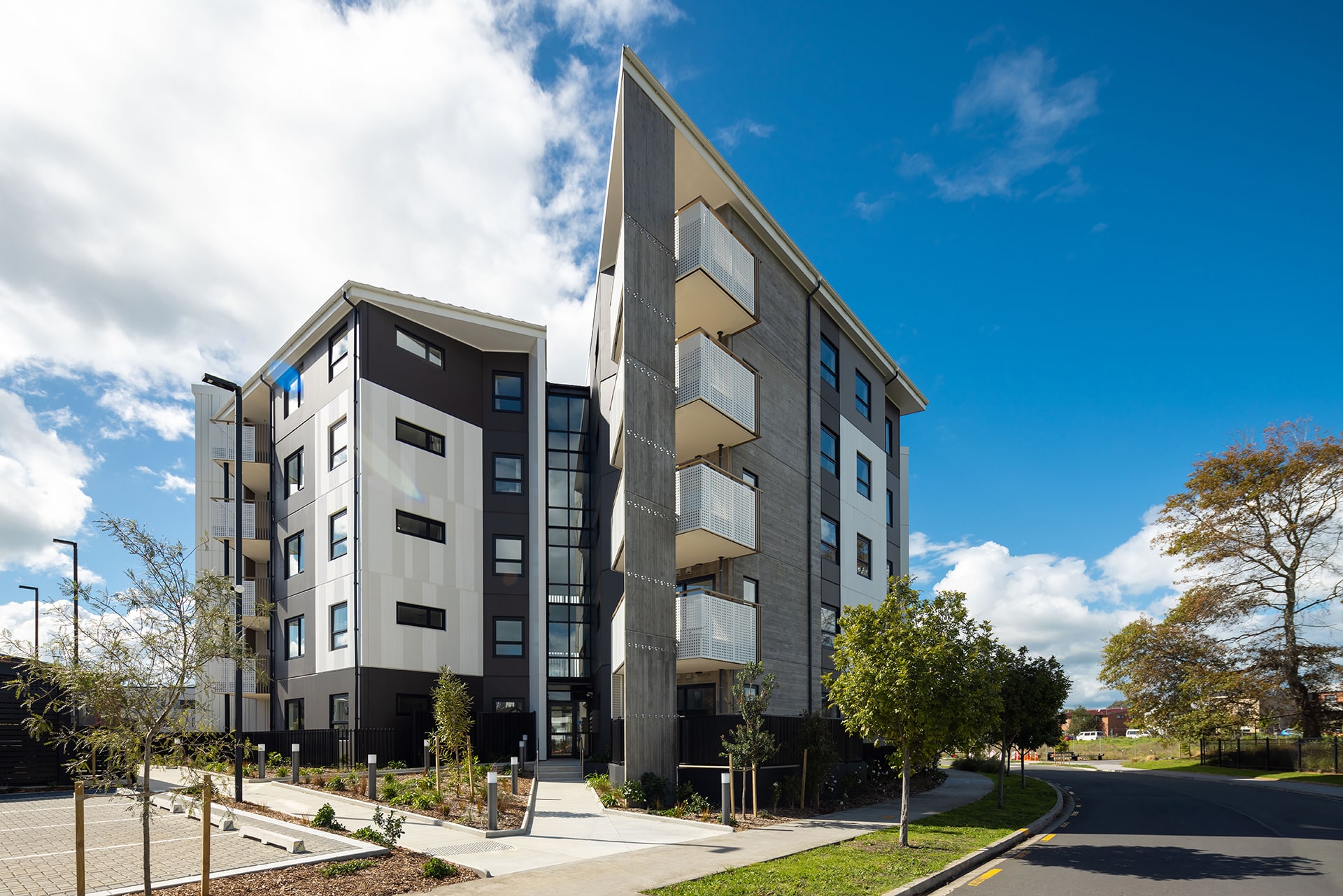
Combined, the buildings provide for 33 x 2 bedroom and 17 x 3 bedroom apartments, including 6x wheelchair accessible units. Their design aims to bridge the scale difference between adjacent new developments, which vary between 2, 3, and 6 storeys, and the existing single storey neighbours, which include a care home and school.
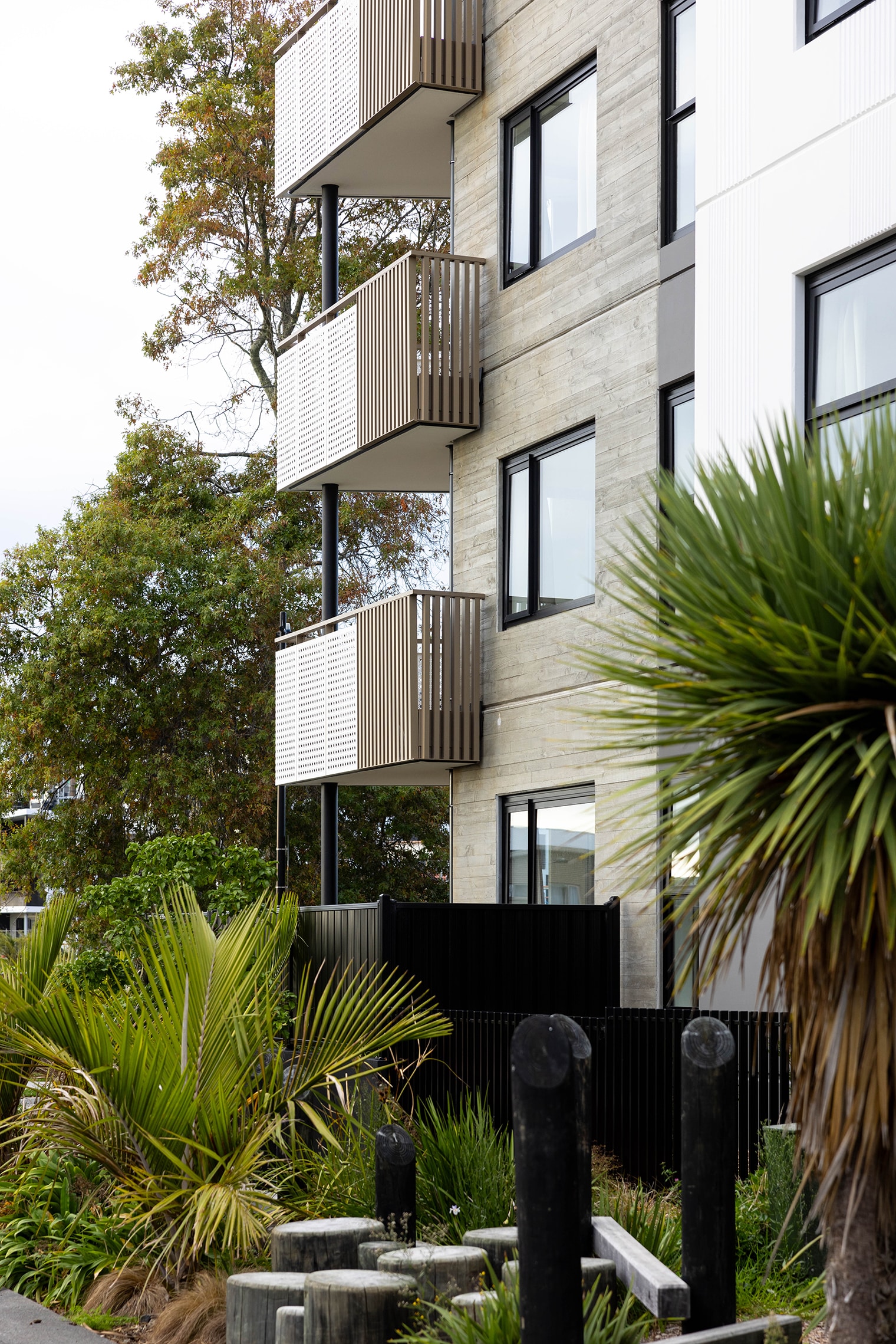
The buildings are relatively small in scale, with a maximum of 4 apartments per floor, which helps to provide for best practice crime prevention and passive surveillance results. The projects are designed to be ‘tenure blind’, in that they provide social housing which is indestinguishable in quality from adjacent market private housing.
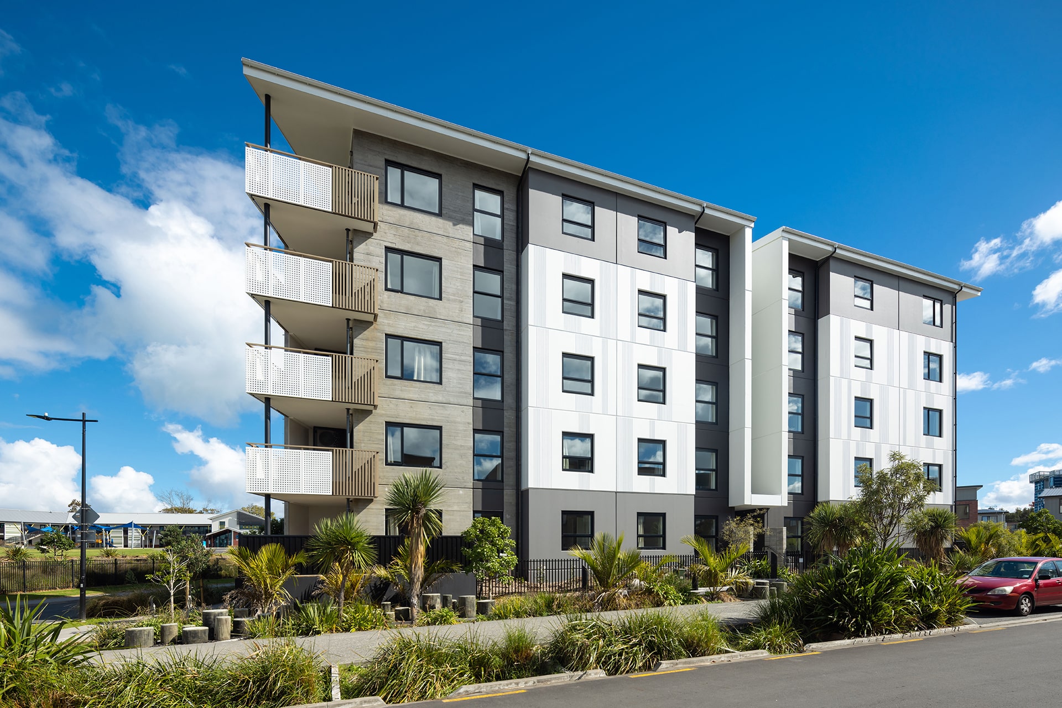
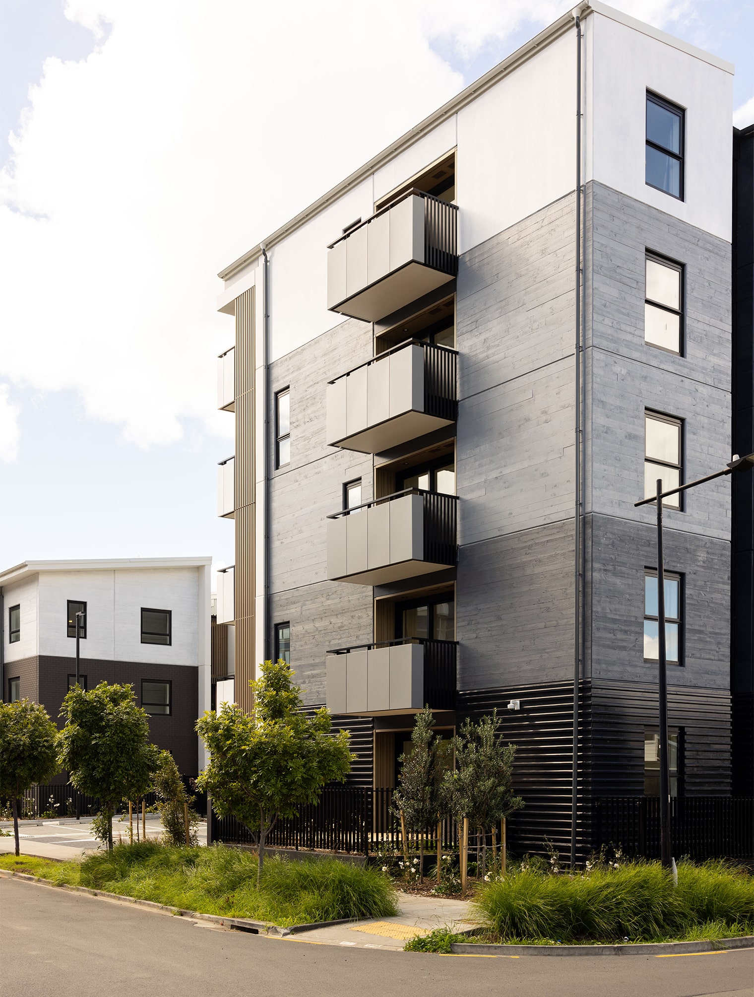
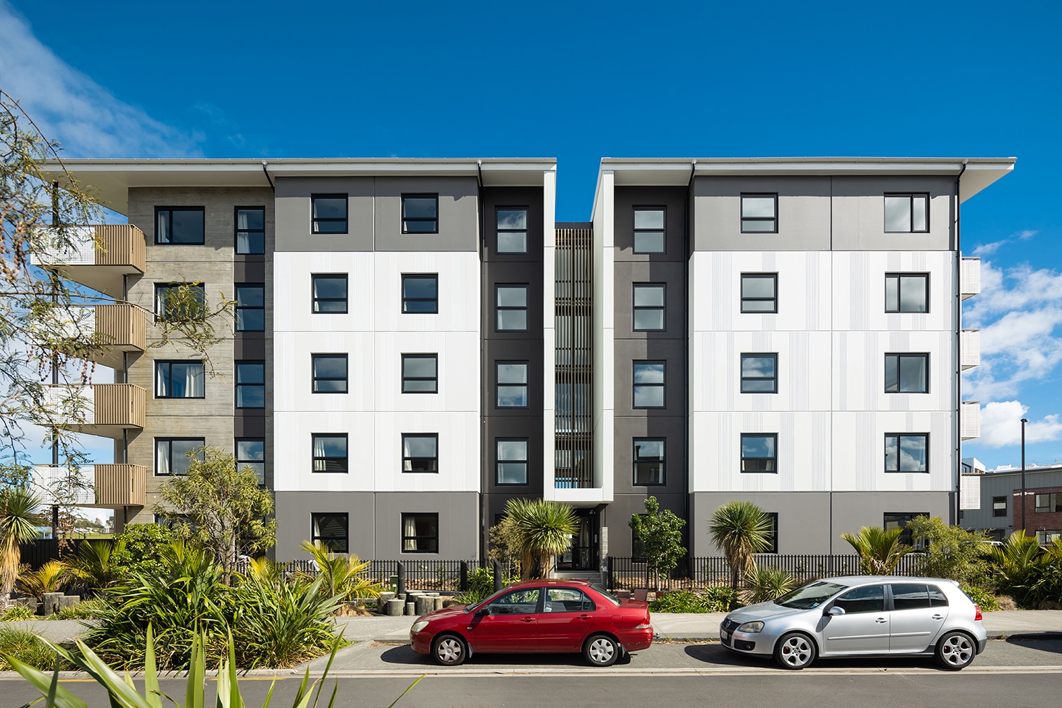
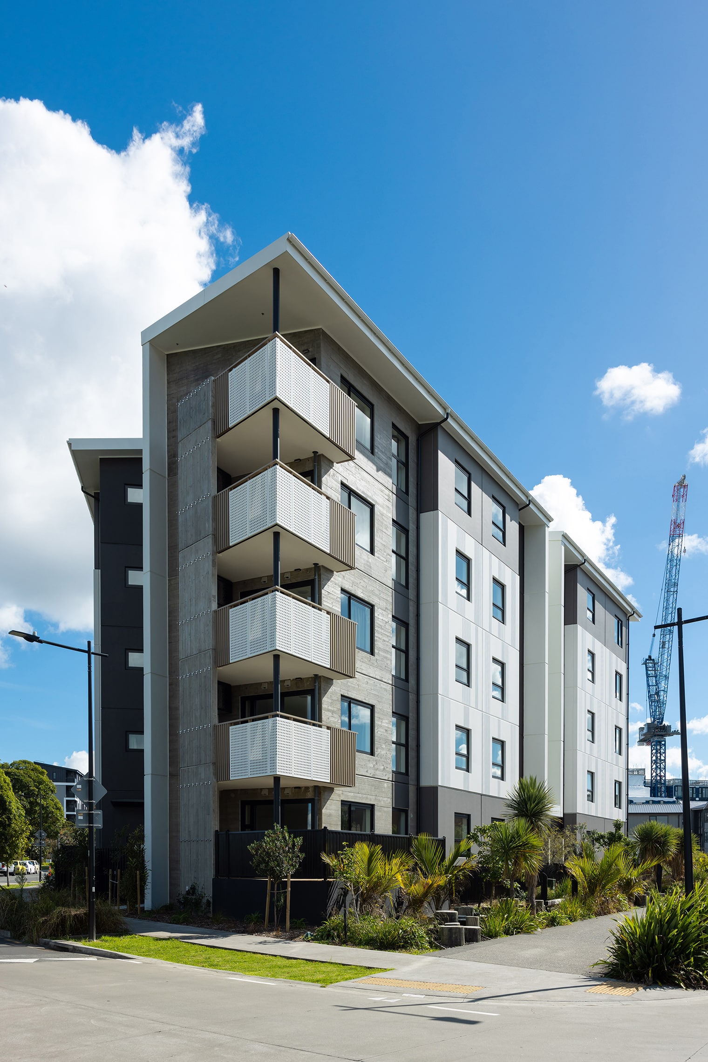
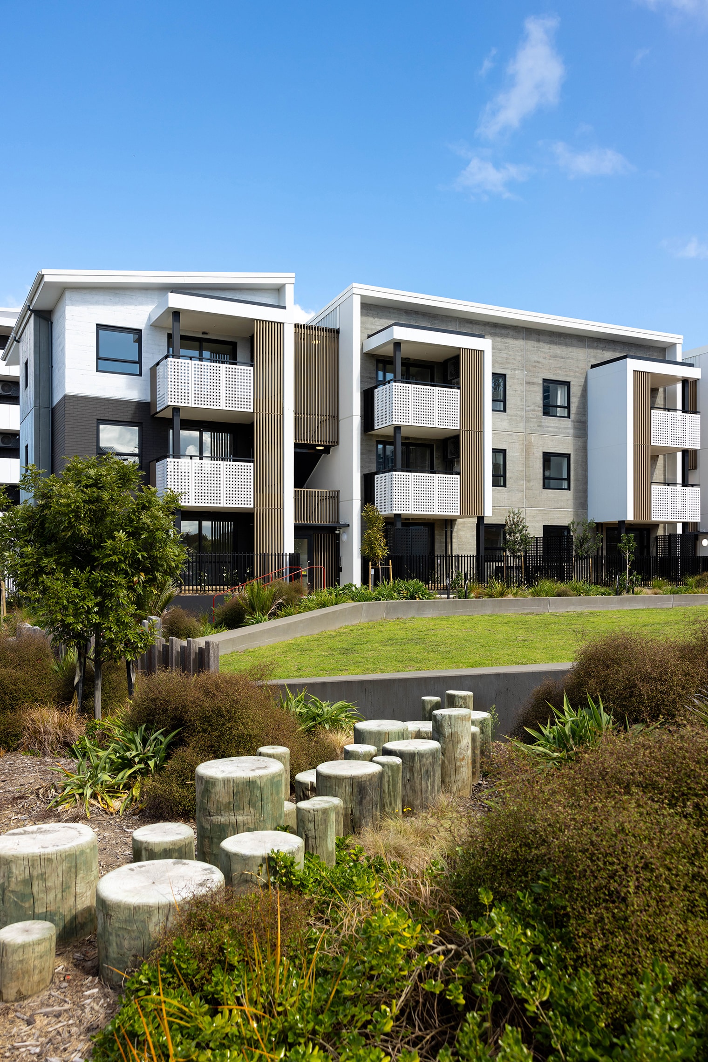
Precast concrete panels with a range of decorative textures have been adopted as the combined facade and structural system. This system results in a robust, durable building with excellent long term fire and acoustic performance.
PROJECT TEAM
- Ben Sando
- Kayley Feng
- Daniel van de Wydeven
- Dejan Petkovic
- Tessa Song
- Fern Cole
- Vesko Kovatchev
