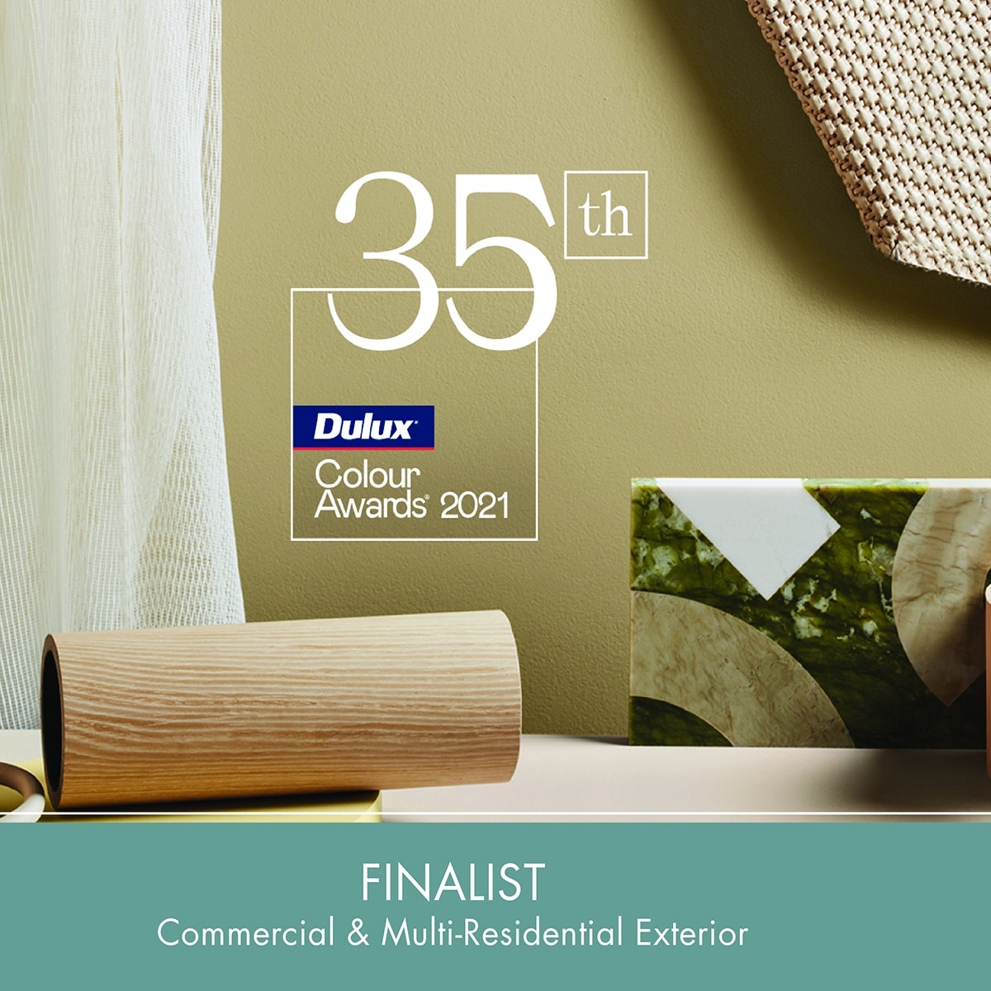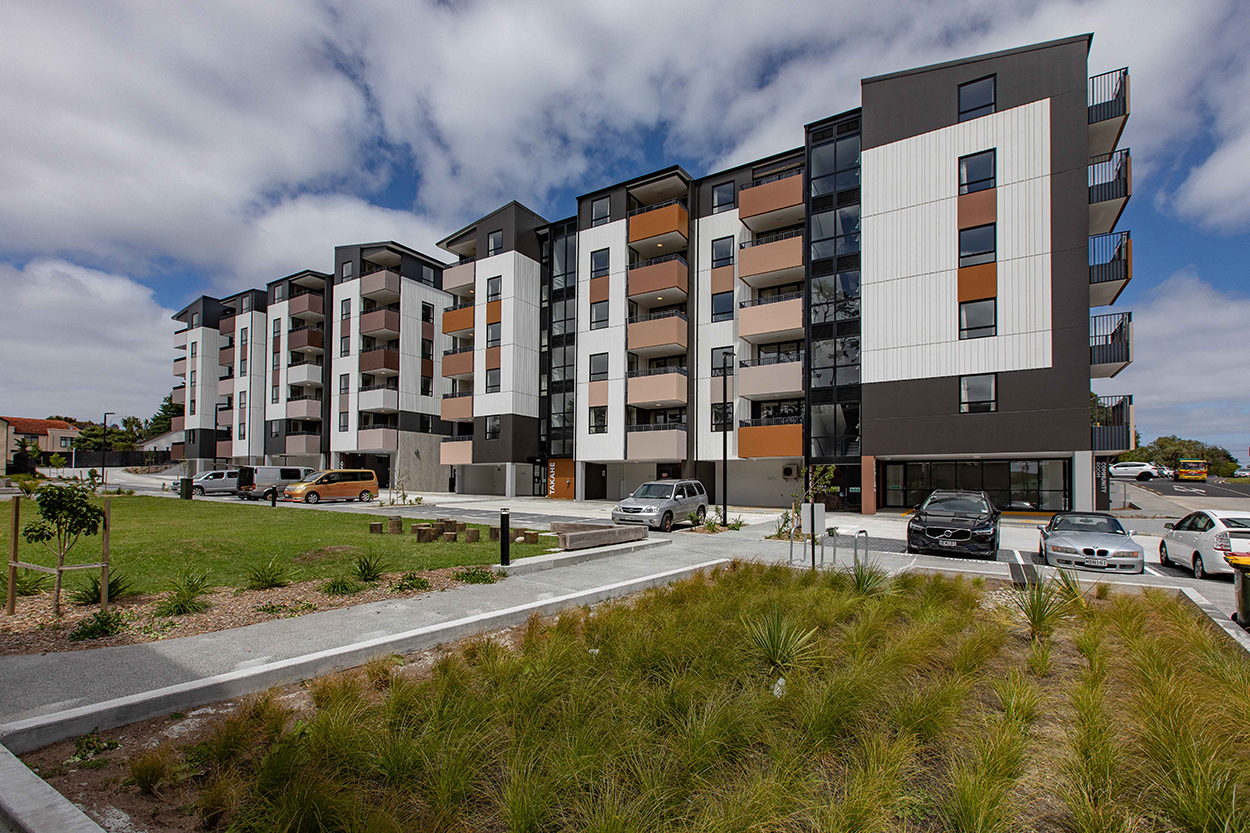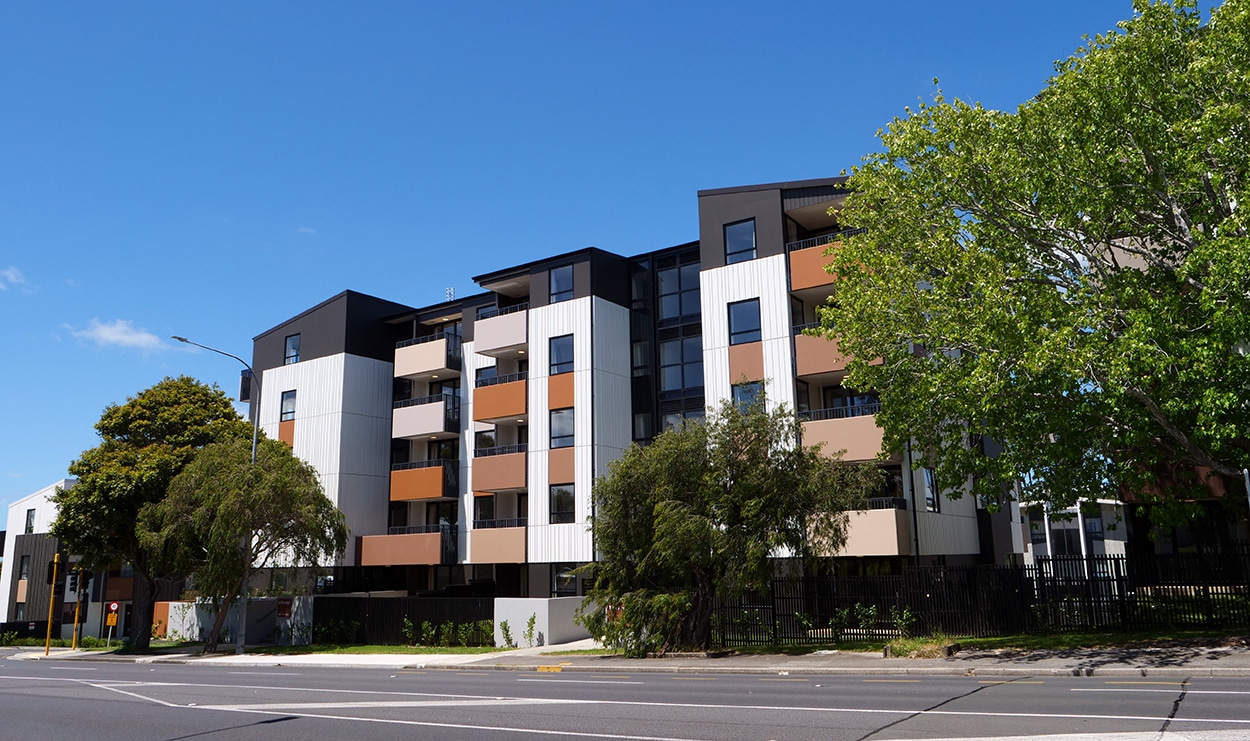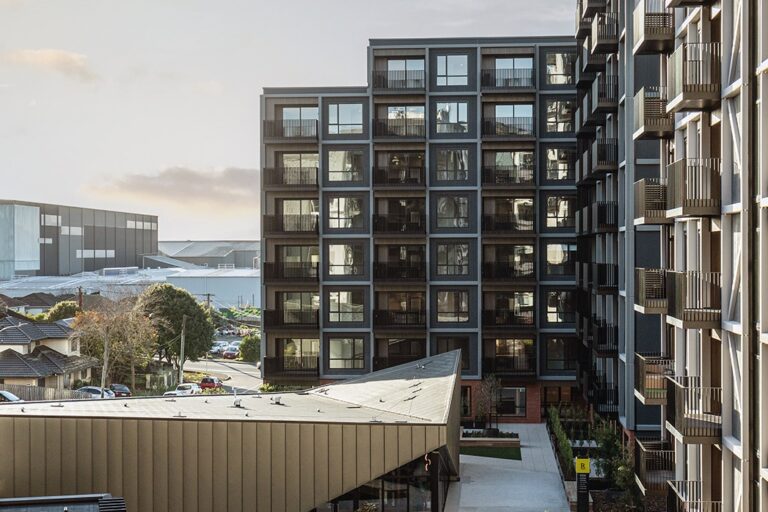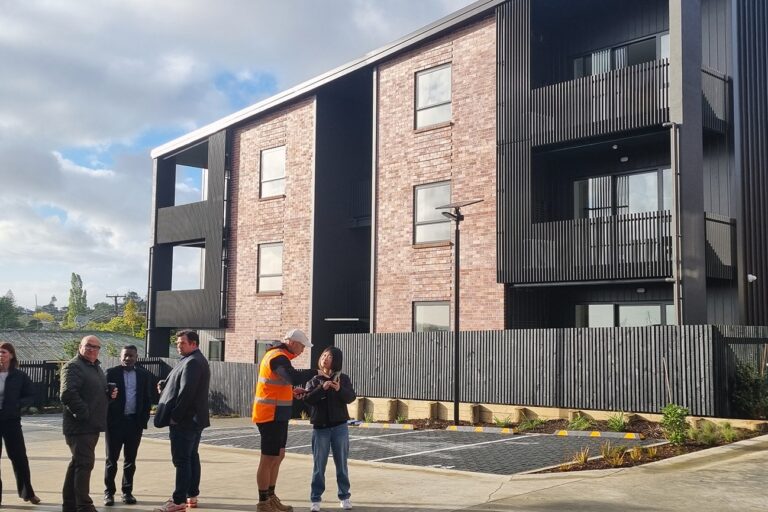We are proud to hear that one of our projects, Waterview Court, has been selected as a Finalist in the 35th Dulux Colour Awards.
Waterview Court has been shortlisted in the ‘Commercial and Multi-Residential Exterior’ category amongst twelve other New Zealand and Australian projects. The winners of the 35th Dulux Colour Awards will be recognised on the 31st August. Ashton Mitchell wishes the best of luck to all finalists and congratulations to our client, Kāinga Ora, and the project team involved.
“Waterview Court has been shortlisted in the ‘Commercial and Multi-Residential Exterior’ category amongst twelve other New Zealand and Australian projects.“
To meet the needs of Auckland’s growing population, underutilised crown land situated on Great North Road had been made available for residential development. Ashton Mitchell worked in close collaboration with Kāinga Ora urban designers to develop an exemplar high-density development which fully utilises the opportunities provided by the Auckland Unitary Plan, providing excellent urban design outcomes by increasing density while still providing generous public spaces.
“Ashton Mitchell worked in close collaboration with Kāinga Ora urban designers to develop an exemplar high-density development.“
The design comprises 120 dwellings plus community room and office, housed in a collection of buildings concentrated around a central community pocket park. A range of typologies, from two-storey townhouses to five-storey apartments, creates the feeling of a mixed community, rather than a single large development.
“The design comprises 120 dwellings plus community room and office, housed in a collection of buildings concentrated around a central community pocket park.“
The local site, surrounding area and wider community provided motivation and opportunity to create an inspiring and considered outcome using over 40 Dulux colours and systems. The palette comprises a variety of warm ‘earthy’ tones which reference the autumnal colours of the liquidambar trees, and the clays found within and around the Oakley Creek reserve, as well as colours used on neighbouring buildings (such as clay brick, terracotta roofing, and lightweight cladding).
“The local site, surrounding area and wider community provided motivation and opportunity to create an inspiring and considered outcome using over 40 Dulux colours and systems.“
Differing but complimentary materials were selected to differentiate the buildings scale. Brick veneer and timber framing was adopted for the two-storey townhouses. Pre-cast concrete construction with varying textures and formwork patterns was selected for the larger apartment building allowing for a robust yet cost effective material, and celebrated by using both paint and clear sealers to enhance it’s natural state.
